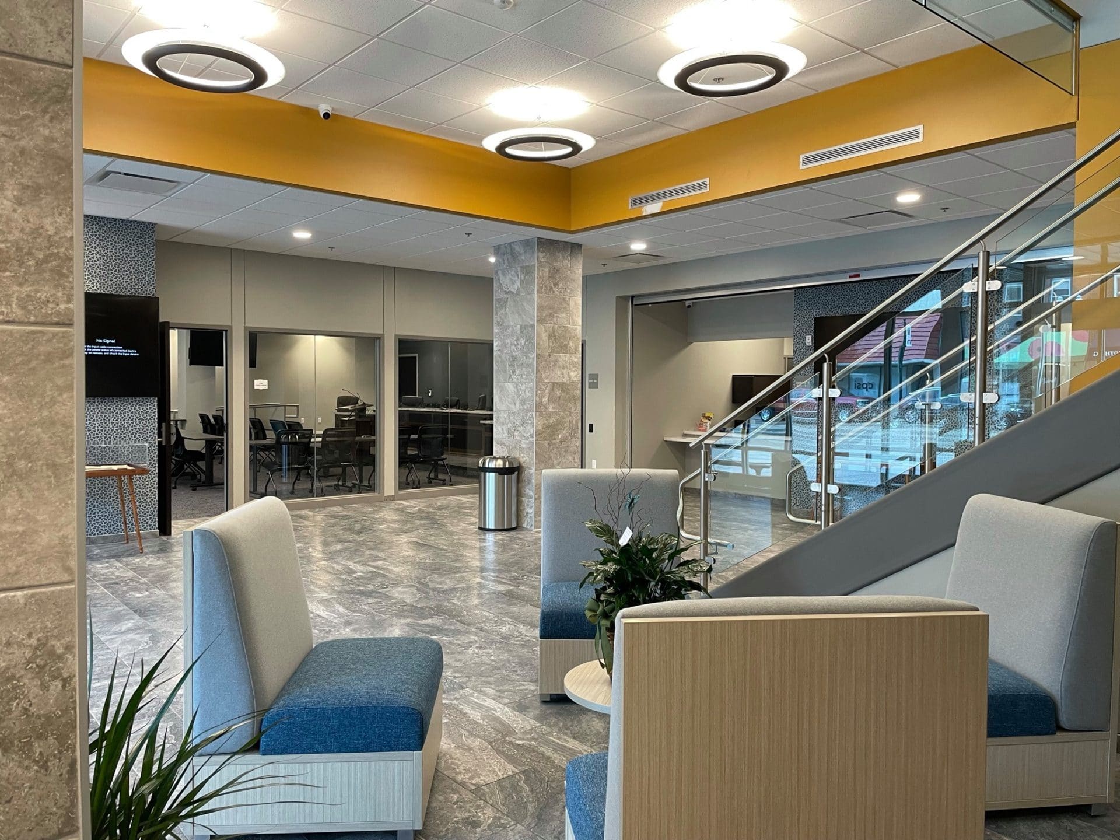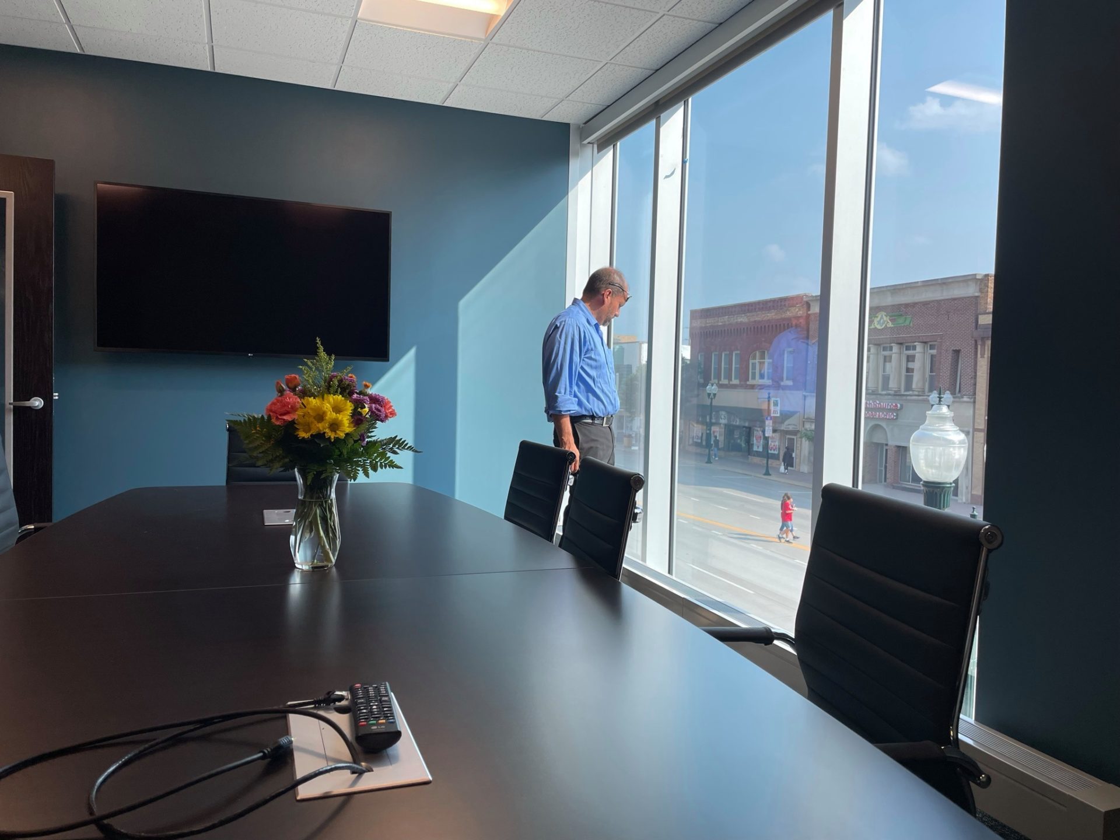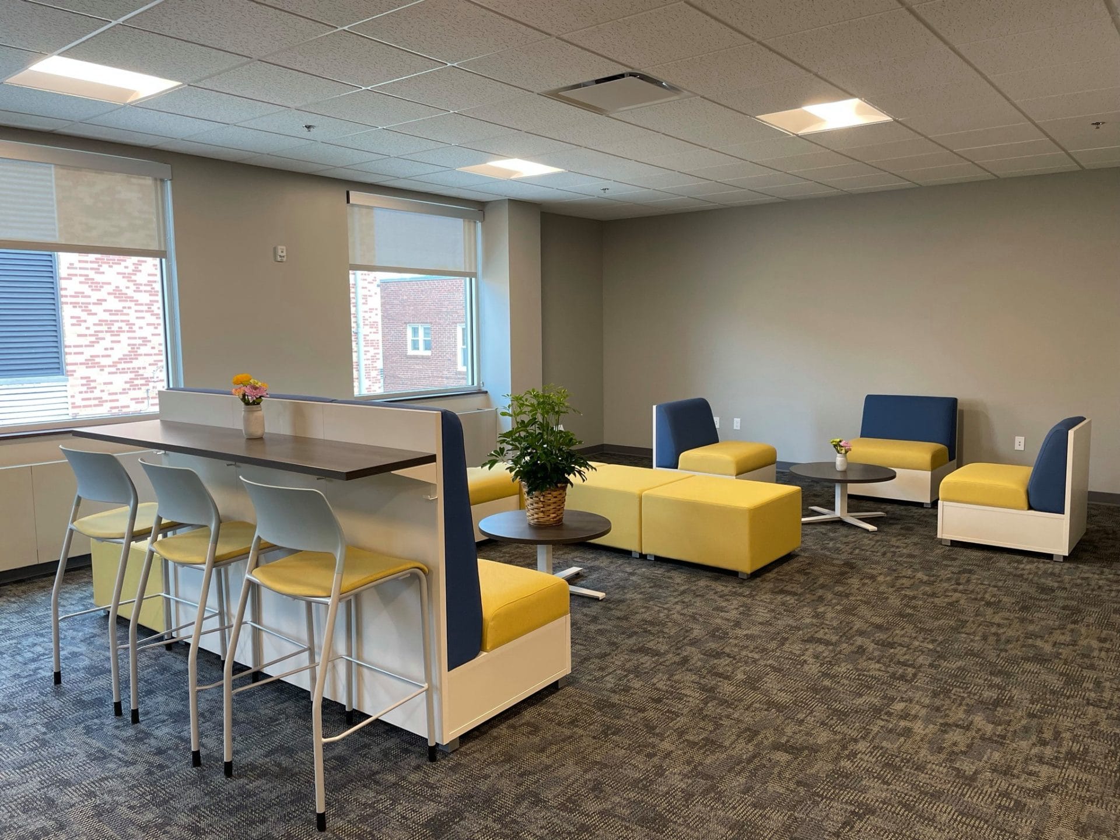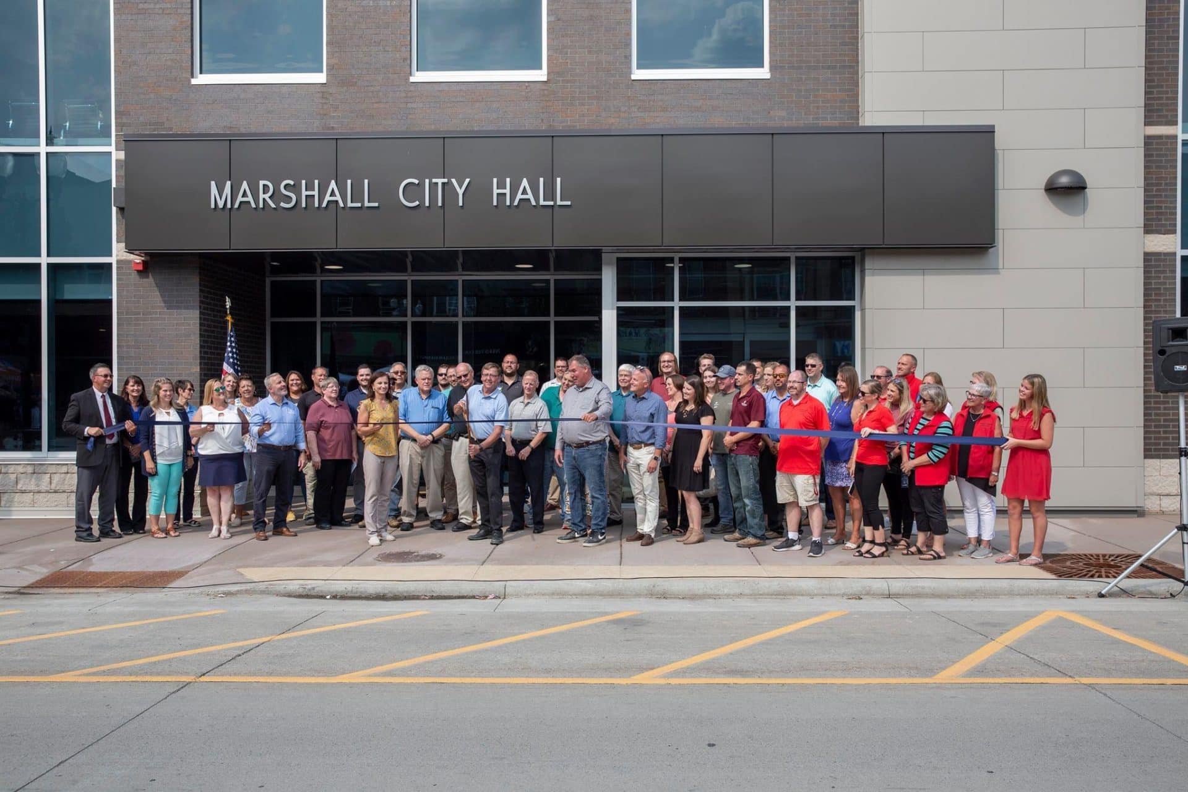
This city hall project resulted in a reorganization of city services, placing the most visited departments on the main level. Main level meeting rooms are designed to serve both city departments and the public. Meeting rooms are also dispersed throughout the building to facilitate efficient communication. Modernization of safety and security systems have been important project priorities. New audio-visual technology is provided to assist staff in serving the public.
Local Government Reimagined
The City of Marshall, MN had a choice: find a way to breathe new life into their aging city hall or build a new one. The 1960’s-era local municipal building had structural problems (parts had been shut down for safety reasons). It lacked ADA accessibility. And it needed increased security to address 21st century safety needs for staff and elected officials.
The Engan team partnered with the City of Marshall to make this choice and move forward. The process began with Predesign, the most important step in projects like this. This included three important steps:
- First, Engan’s architects and interior designers conducted a building condition study. This gave city leaders a comprehensive understanding of the condition of their existing municipal building. It also documented costs associated with addressing building needs.
- Second, our team studied several possible sites for construction of a new building. The pros and cons of each of these were documented in a site selection study.
- The predesign process also included stakeholder meetings. These conversations, facilitated by our team members with city hall user groups and community members, helped city decision-makers get a clearer picture of how Marshall’s 21st century city hall could best serve multiple community needs.
Renovation or New Construction?
City administration made a conscious decision to remain downtown, studying a number of different sites during a two-year design period. Leaders utilize the existing city hall site with an extensive remodeling project, as renovation of this site would have been about the same cost as new construction.
Project Highlights
- Began with Predesign
- Focus on customer service
- Focus on staff efficiency
- Modern security and A/V technology
- Design for future flexibility


