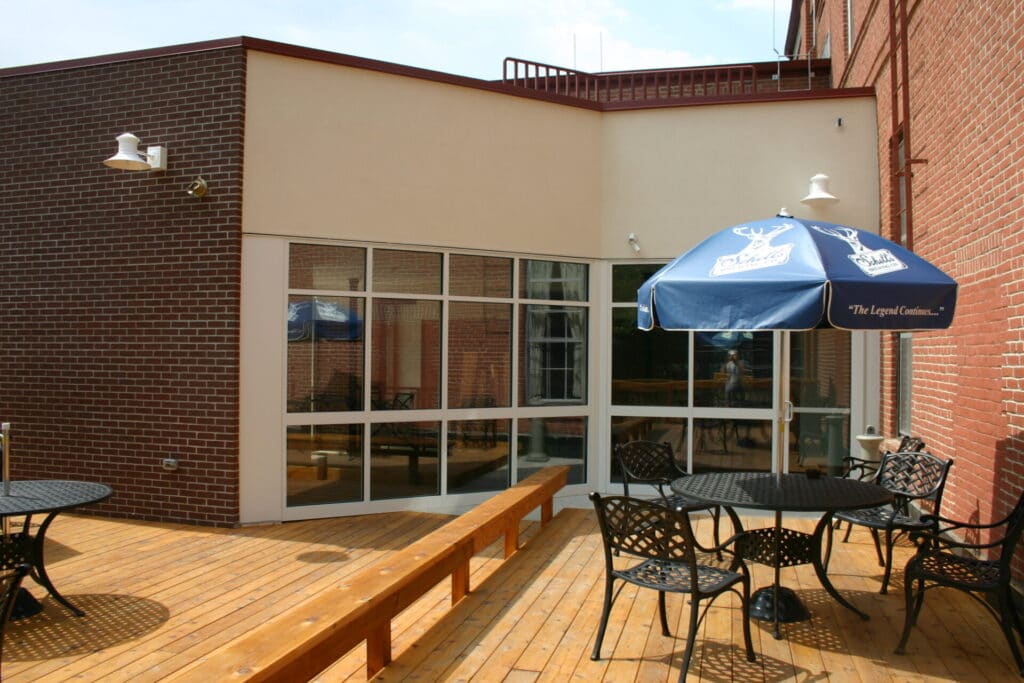Maximize your return on investment
Predesign is the critical first step in any design process. It creates the framework for the whole project to proceed. Whether you’re looking to plan a large facility or renovating a small portion of your building, taking the time for a master plan will give you a building project that delivers maximum value for building users, optimum flexibility for future changes in building needs, and higher return on investment.
First things first
As we mentioned in describing Architecture, designing a building begins long before an architect begins drawing architectural plans (or “blueprints”). Predesign helps a building owner figure out all the needs or goals of their project, be clear about who will benefit or be impacted by it, and decide on a plan to accomplish it.
To get here, a number of kinds of studies and assessments may be conducted. Depending on the kind of project, these may include:
- Site selection study
- Facility condition study
- Master facility study
- Building condition study
- Architectural study

Maximum value for users
It’s important that we talk to all the different user groups of a space to fully understand what a project needs. In our recent Project Turnabout building project, this included the facility’s administrator, healthcare staff, and facility engineers regarding how spaces were going to be used, cleaned, and paid for. It’s our job to help our clients include the right balance of diverse and unique user input early on in the design process.
This process results in projects where clients report, “Engan was absolutely phenomenal to work with… I always, always felt listened to.” This is what we heard from Marti Paulson, Chief Operating Officer at Project Turnabout, an addiction recovery treatment center in Granite Falls, MN. To hear more of Marti’s feedback about this project, click here [link to video also posted on home page].
Maximum flexibility
While it’s difficult to predict the future, predesign can maximize a building’s flexibility to accommodate future changes in the ways people use a building. For example, in our project to provide modernized classroom and collaboration spaces at the University of Minnesota, Morris, we knew that faculty and students wanted expanded use of technology included in project design. While we don’t know what technology changes will happen in the future, we designed spaces with maximum flexibility to accommodate changes.
For example, accessible conduits were designed into each wall so that power and data cables and connections can be easily upgraded when new systems are innovated. Accessible areas in suspended ceilings also provide easy ways to upgrade speaker, microphone and projector systems when changes are needed. All classrooms both have full Wi-Fi coverage and hard wired internet. Power jacks were installed with built-in USB chargers and are easily upgradable to whatever the next innovations are in this technology.
Maximum return on investment
When building users enjoy working in their spaces and when these spaces provide flexibility for future changes, building owners save money year after year. Effective predesign means that a building works well in the first place. It also means that any future changes required can be accomplished with minimal cost and heartburn.