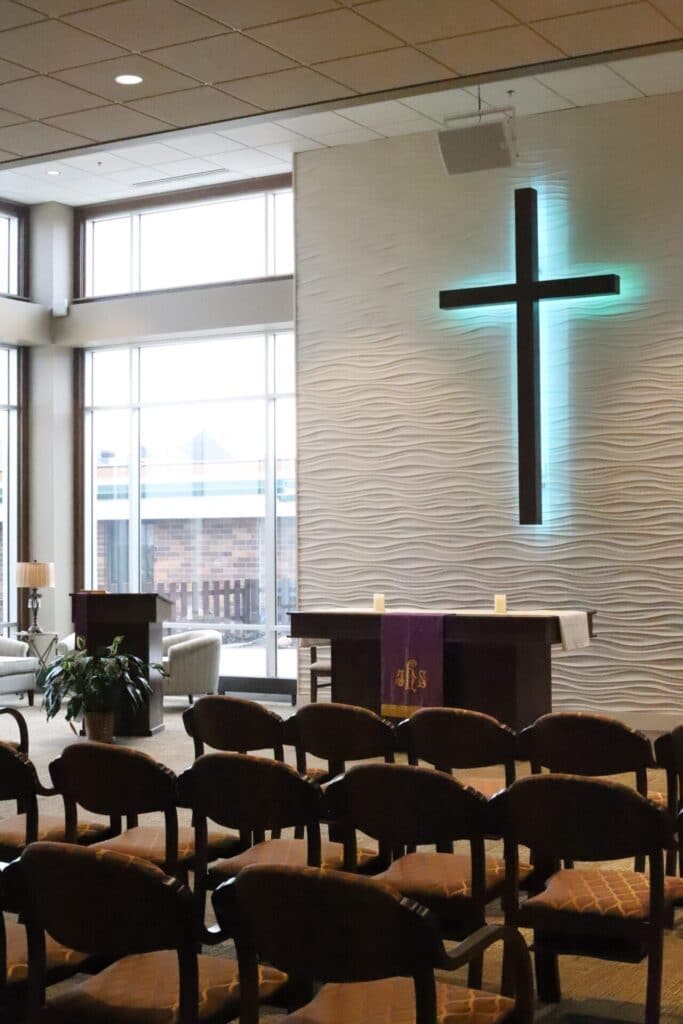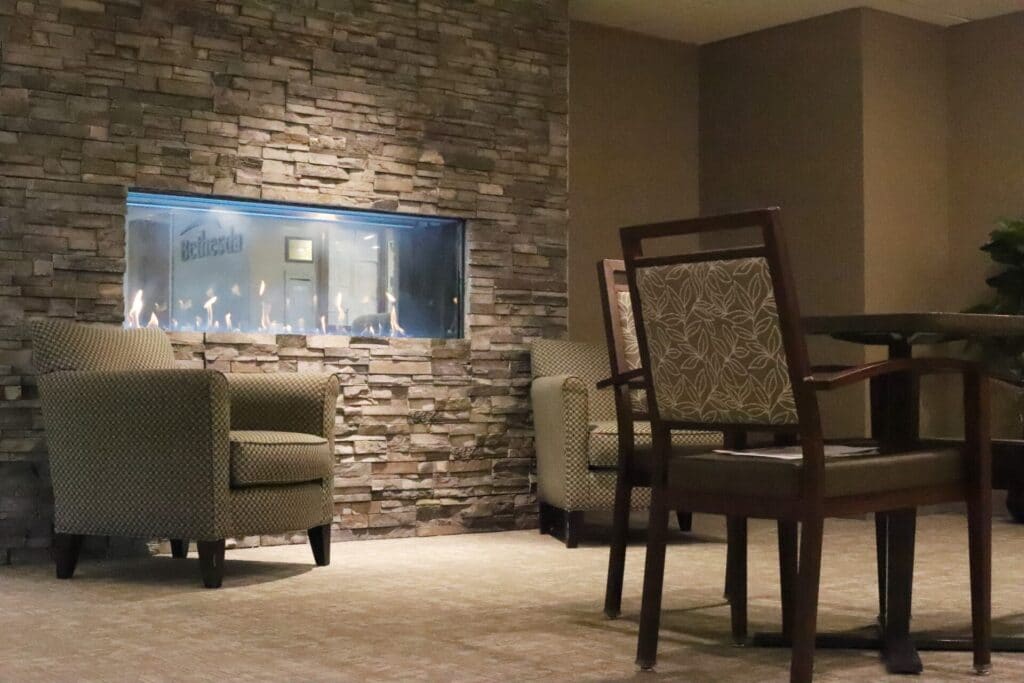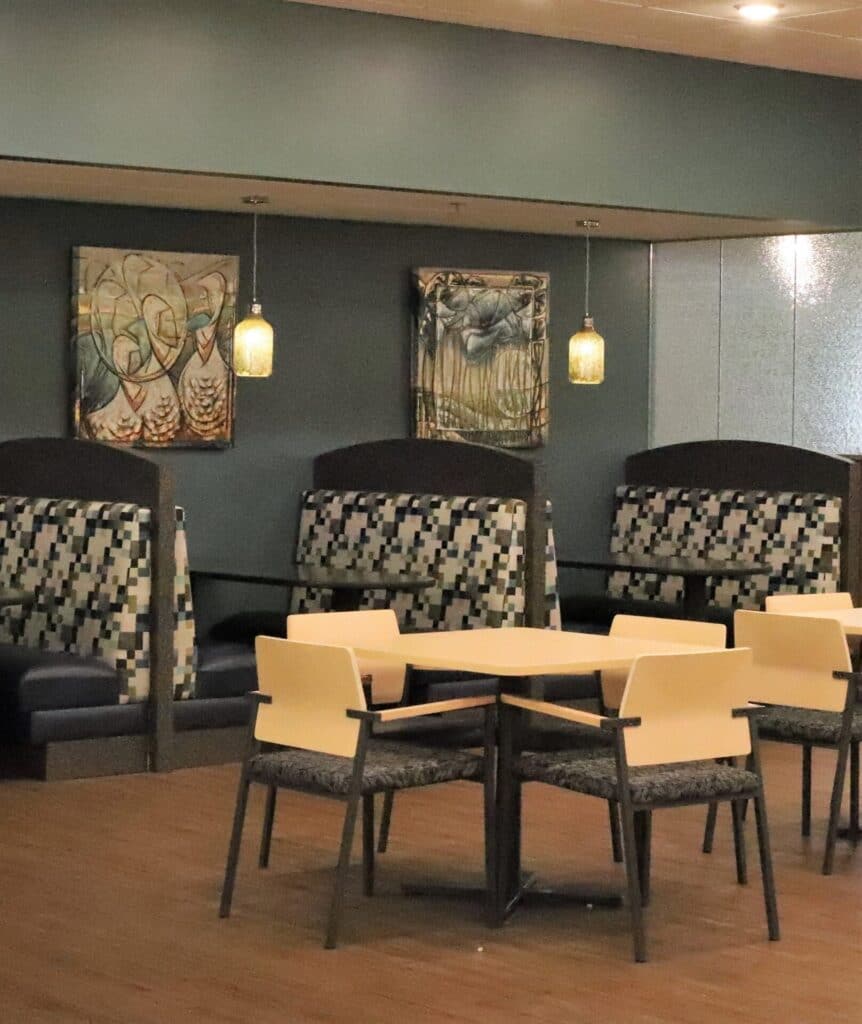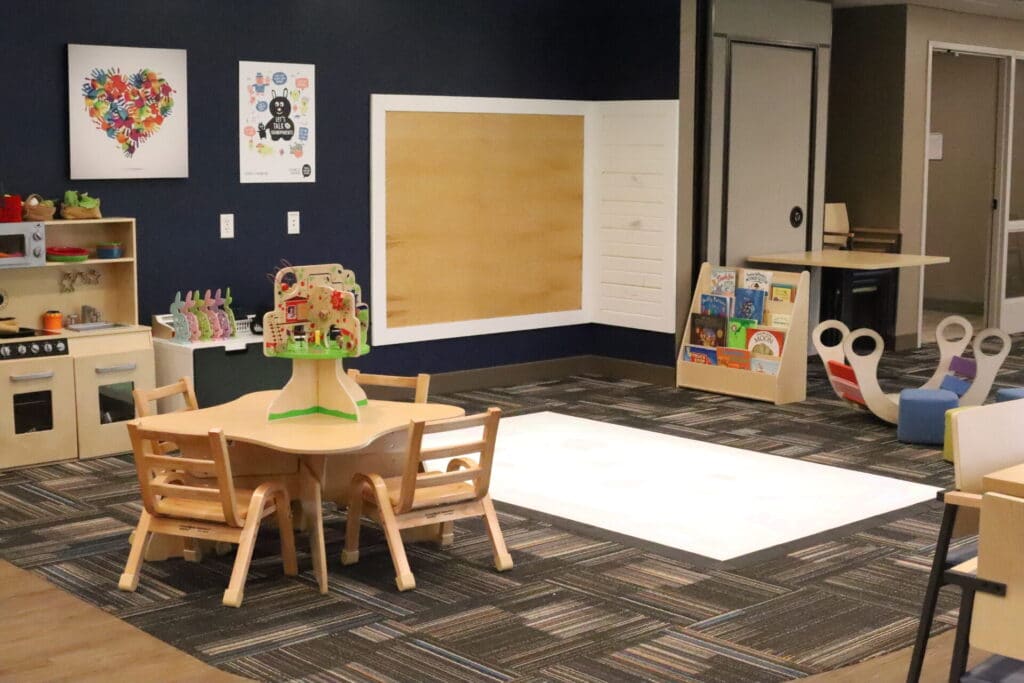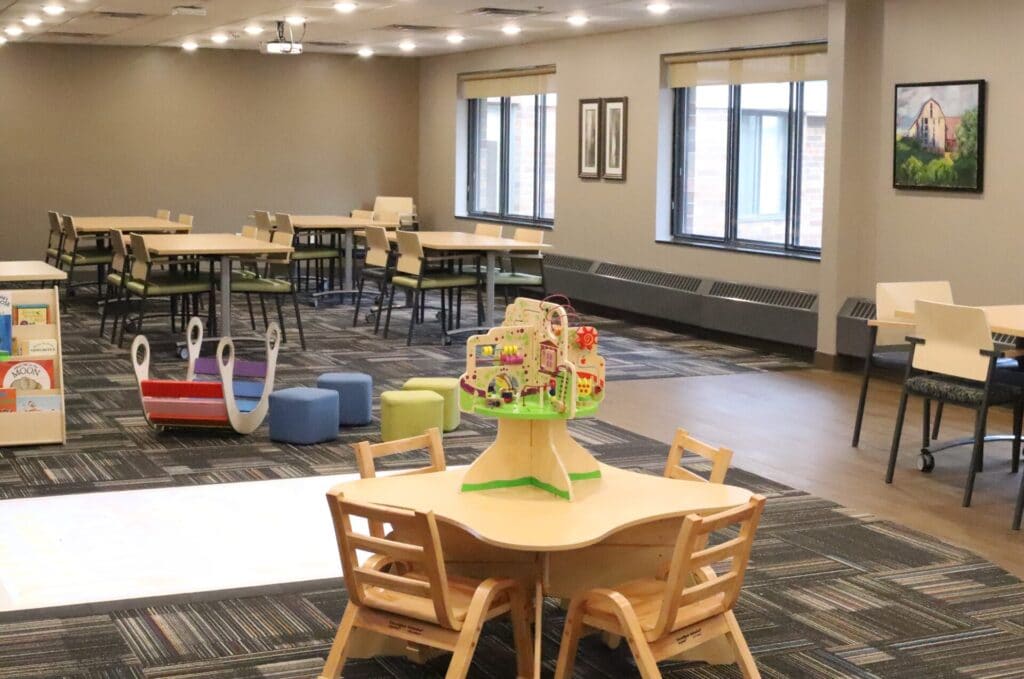The Shared Vision
Willmar, MN
This multi-phase renovation project is infusing new life into the existing, original main building of the Bethesda long-term care campus in Willmar, MN. It has united Bethesda's Willmar services onto one campus.
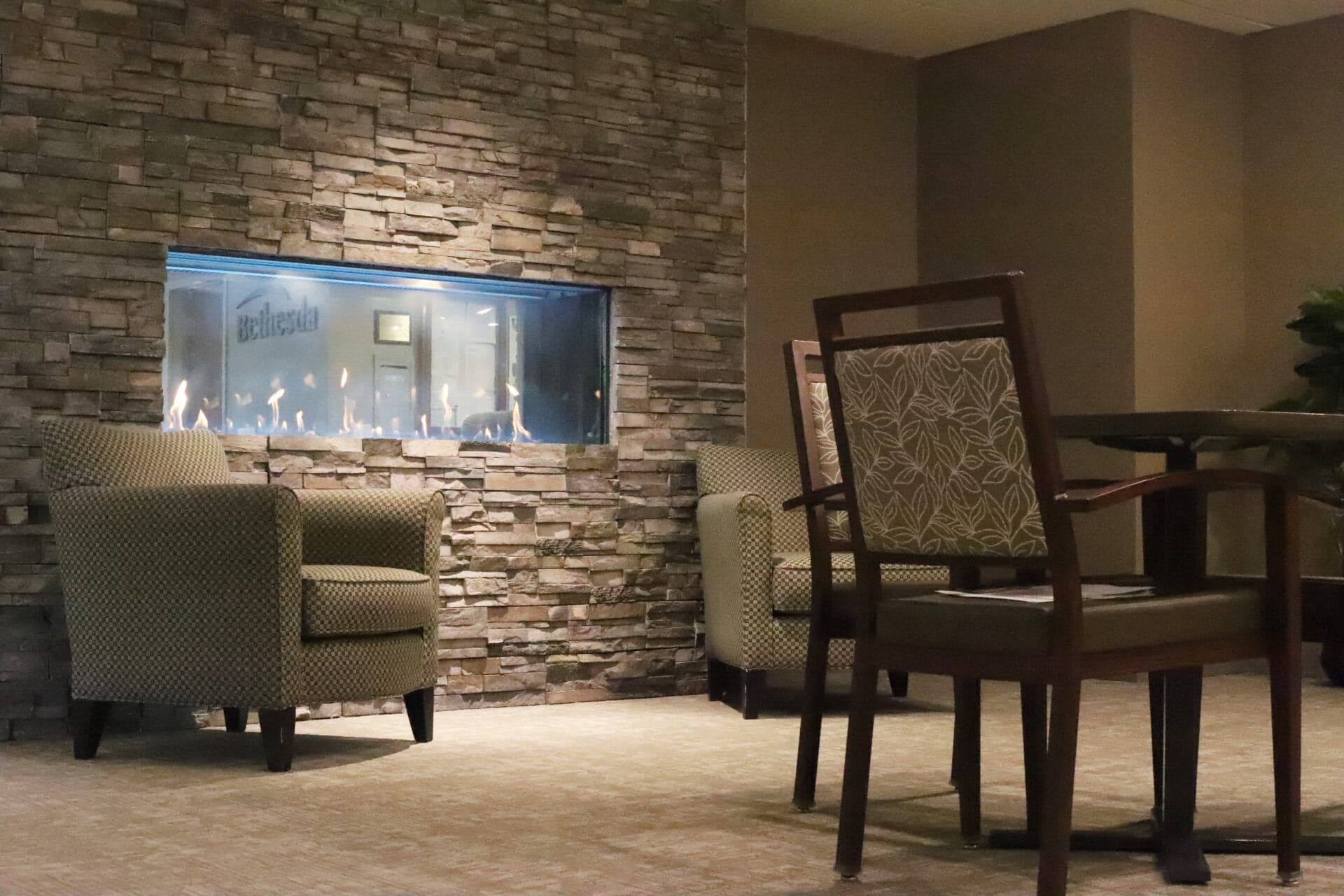
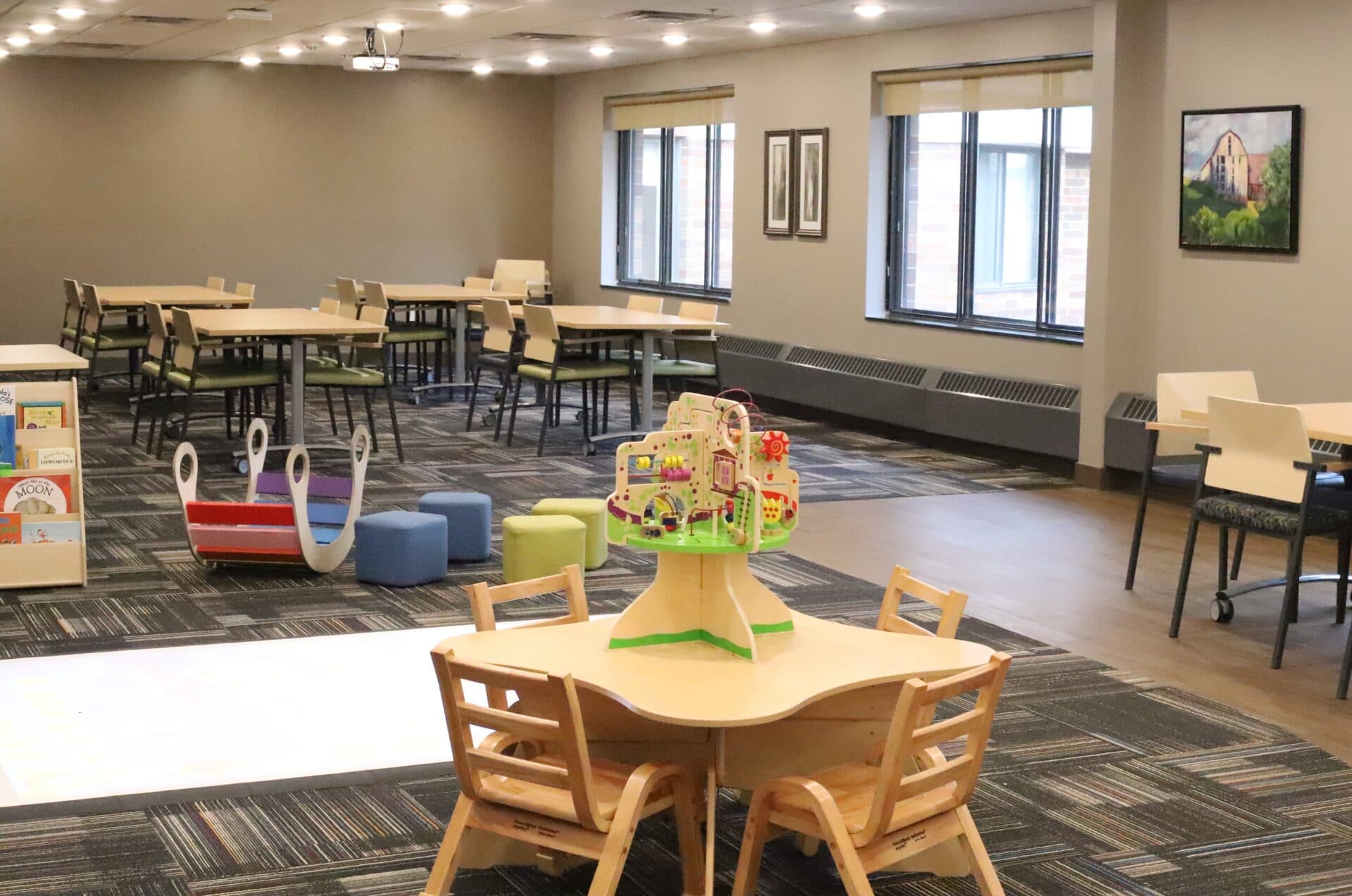
Innovative Design
Project highlights include extensive renovation of the chapel; addition of a family cafe for resident and visitor enjoyment; a new gift shop; and areas for family dining and gathering. The second stage of the project will provide renovation of the existing nurse's stations, tub rooms, and small-group dining areas of the facility.
Bring Your Vision To Life
Together, we'll bring your vision to life to create a project you're proud of for decades to come.
