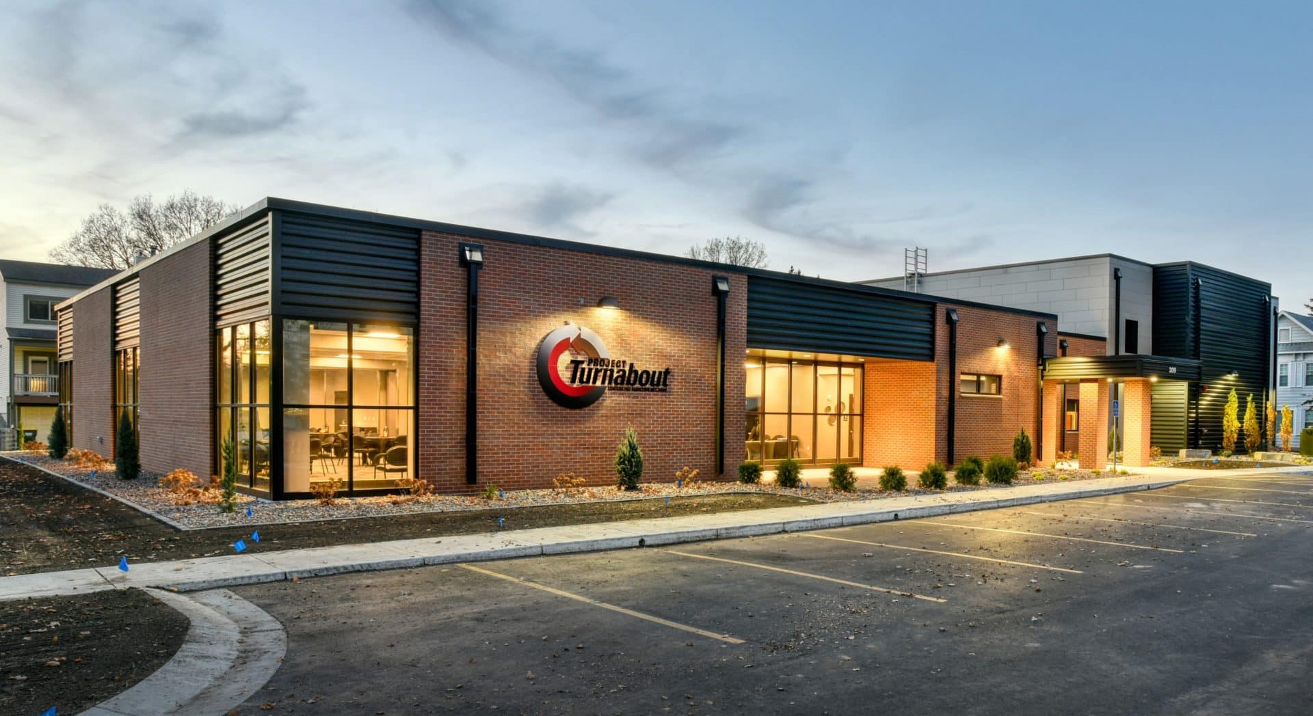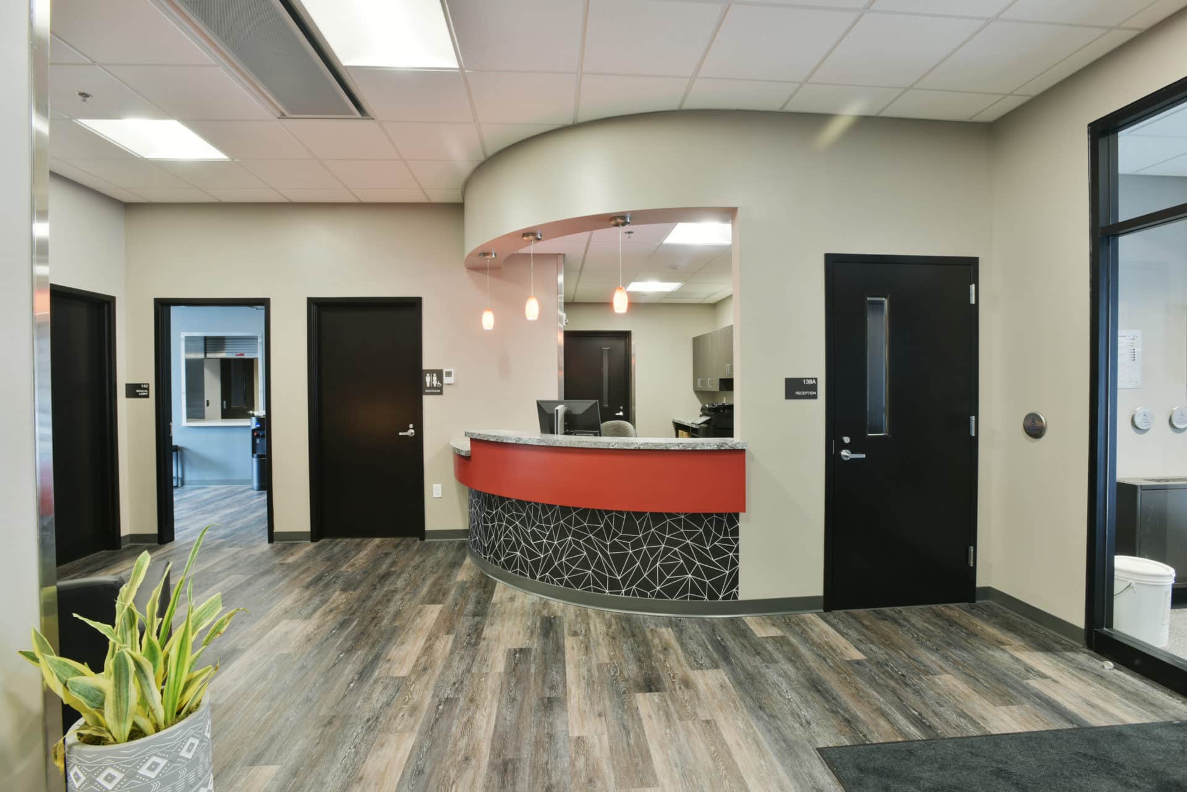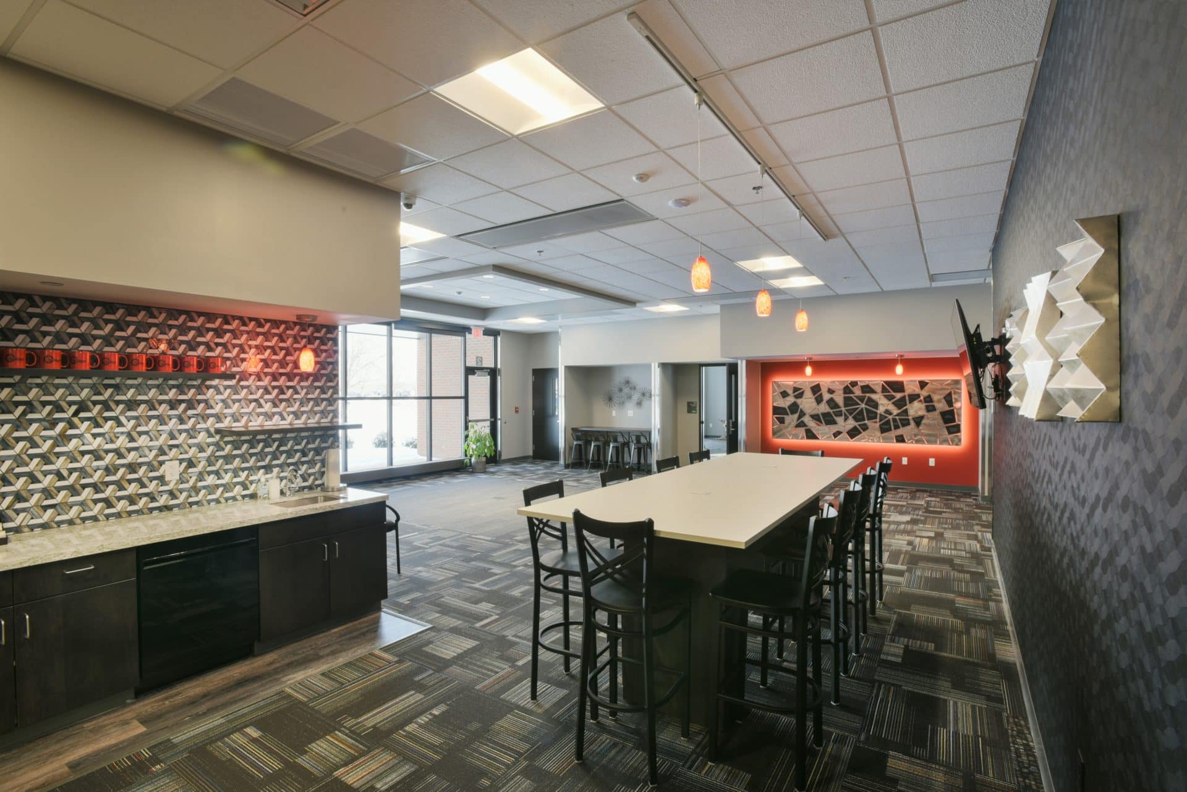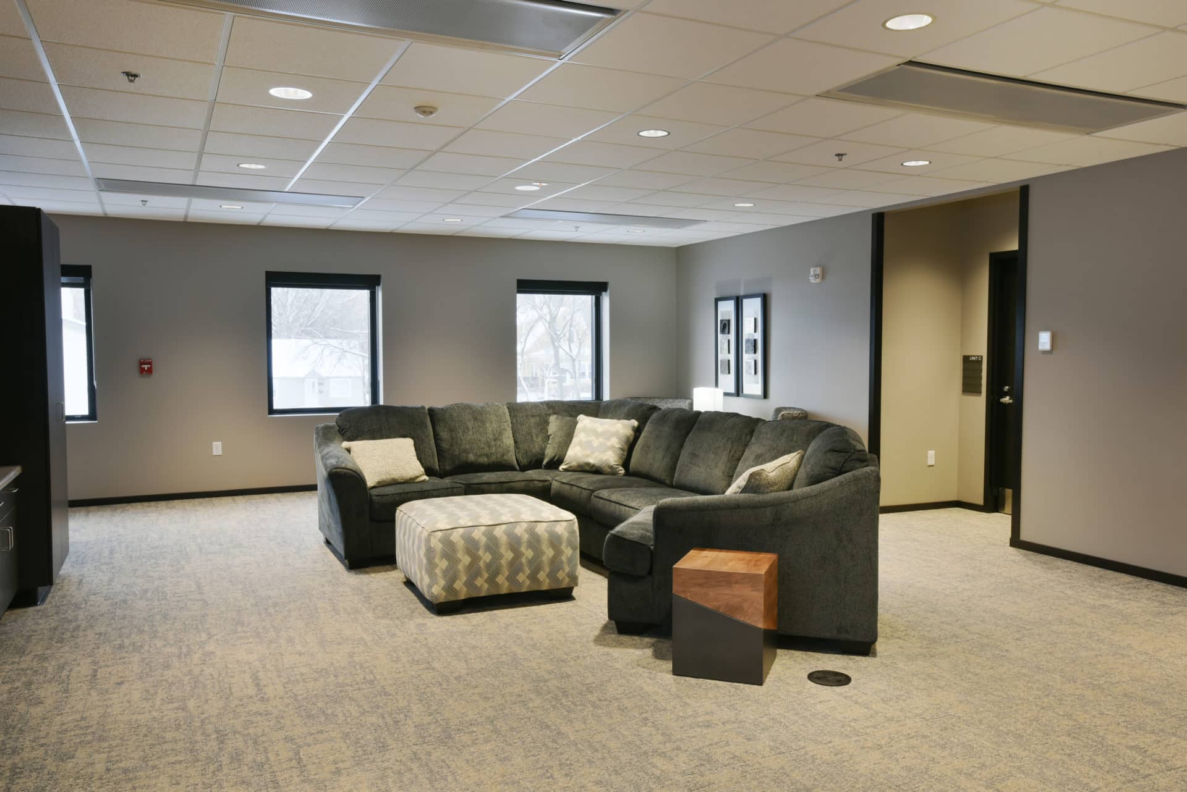The Shared Vision
Project Turnabout, headquartered in Granite Falls, was presented with an opportunity to enlarge its existing program services in Willmar, MN. The timing for this project and the location were key factors. They chose to establish a permanent facility with which they could expand services and develop a new standard for recovery care. The Willmar campus now offers medium to low-intensity care, both inpatient and outpatient. The Willmar expansion was a practical choice as many former residents live in the area currently, are utilizing outpatient services, and there are a number of nearby employment and housing opportunities for the residents as they progress through the program.
The primary goal of this project was to fill the gap in care currently being provided in women’s recovery. Transitional housing was necessary. The role of transitional housing is to provide the support needed to succeed while the resident learns or re-learns the skills required to live on their own. Project Turnabout committed to providing a space that is welcoming and inviting. They wanted to present their clients with a space they could feel comfortable and safe in.


Innovative Design
Very early in the design phase, the idea of creating a multi-purpose facility was discussed. The Project Turnabout team had a vision for a combined meeting and support space with residential living. Engan Associates worked with Project Turnabout to design a facility that would meet the needs of both. Collaborative partners were brought together to review this design. This is where an even larger wellness discussion occurred; environmental, financial, intellectual, occupational, physical, social and spiritual needs were all discussed. This collaborative group set a path for stable housing for women seeking education and/or pathways back into the workforce. The support from the partners solidified the need and reassured Project Turnabout to move forward.
Engan Associates designed a campus plan that embraced Project Turnabout’s philosophy and met their needs. This building makes the statement “We are Here” while still fitting into the surrounding neighborhood. Upon entering the outpatient side of the facility you are welcomed into a large lobby with character and personality. The geometric patterns and pops of color don’t make you feel like you have stepped into a recovery center but rather the lobby of a hotel.
The outpatient side of the building focused on group spaces. It has a large group meeting room that is easily sub-divided as well as smaller meeting rooms for one-on-one interactions or individual workspaces. The versatility of the large meeting room is made possible through the use of fully integrated technology that can be adapted to the room configuration. Operable partition walls give staff the ability to allow the space to service multiple groups simultaneously.


The women’s inpatient side of the building is warm and welcoming to its residents. The goal is to create an atmosphere that feels like home. The two-bedroom apartments allow Project Turnabout to serve 16 women. The focus of these suites is guided independence, allowing each resident to have their own space as well as shared community space. On-site exercise and laundry rooms are also available for resident use, establishing a pattern of wellness, self-care and self-reliance before they leave the facility.
This design also allows for future flexibility. Some components were built above the required standards which could minimize some potential obstacles for future expansion.
Bring Your Vision To Life
Together, we'll bring your vision to life to create a project you're proud of for decades to come.