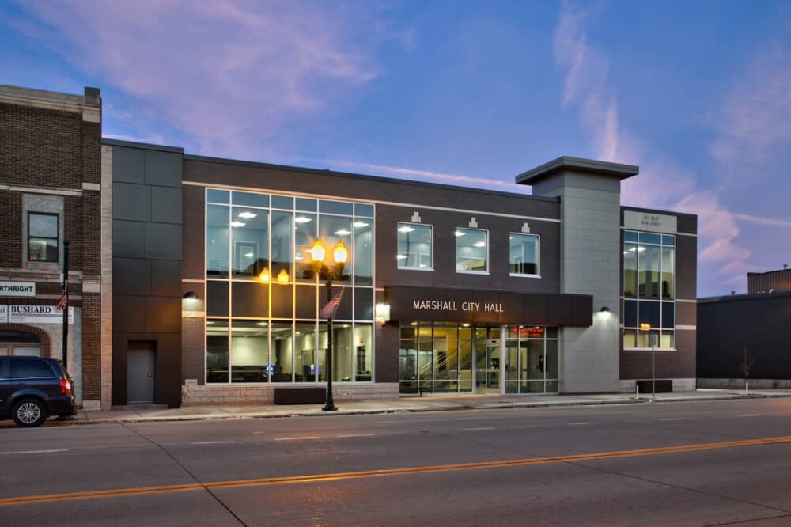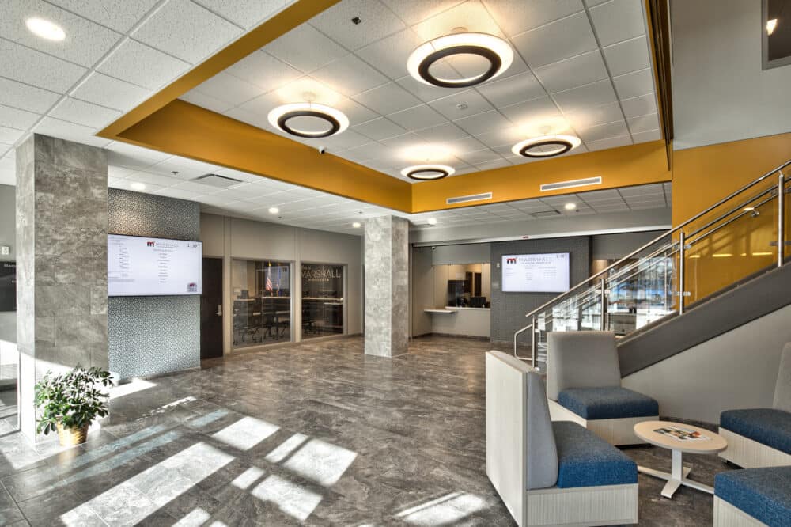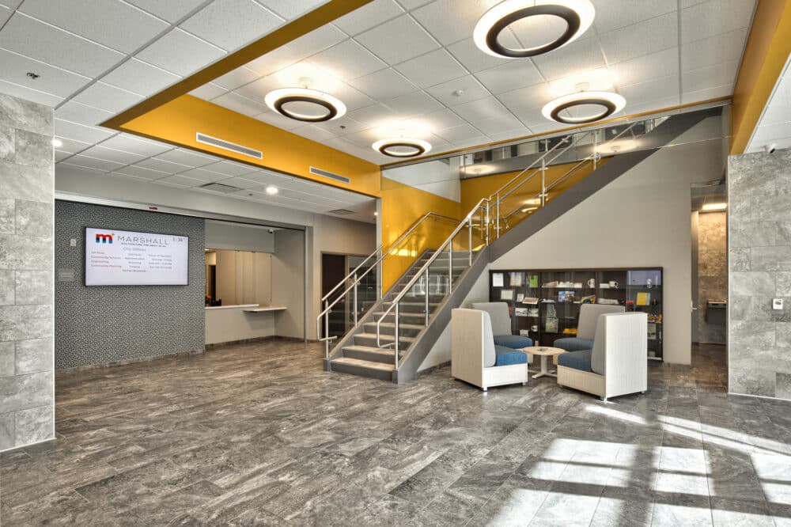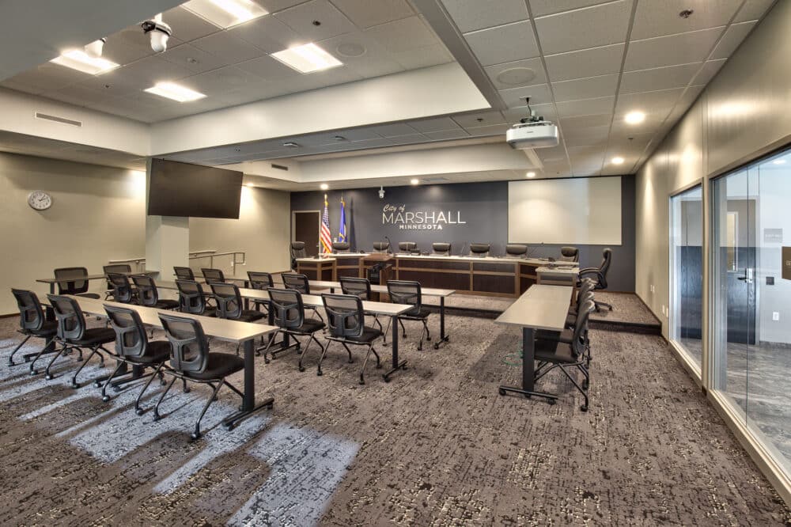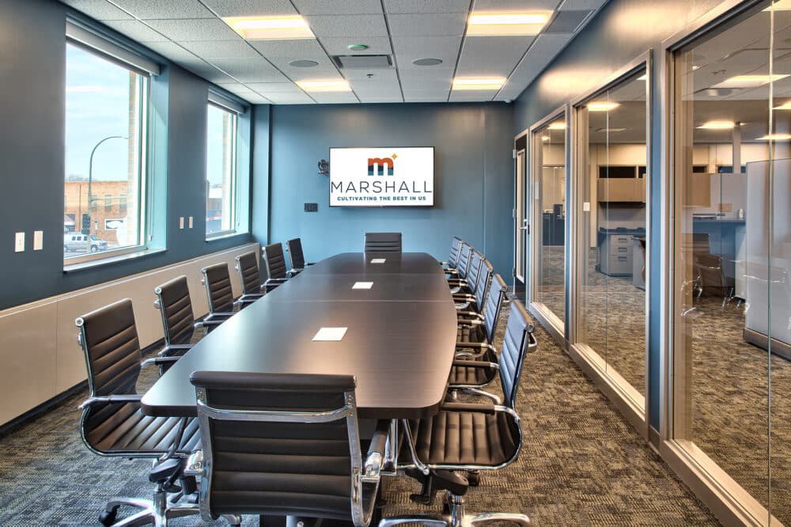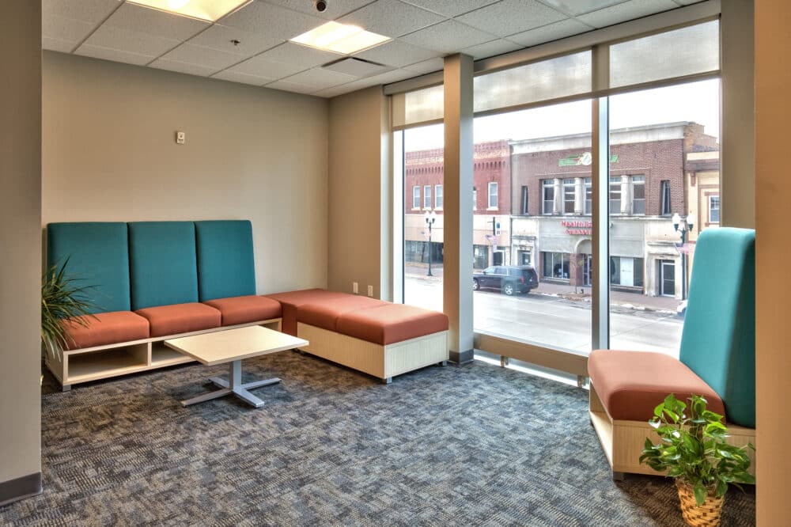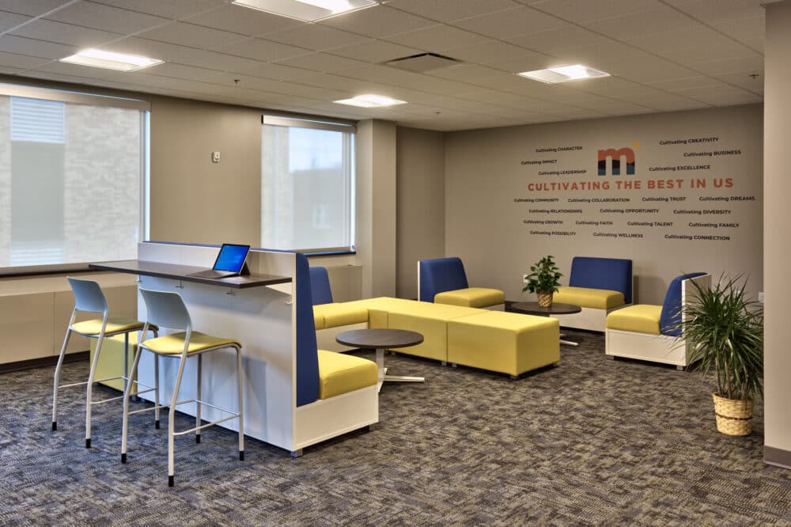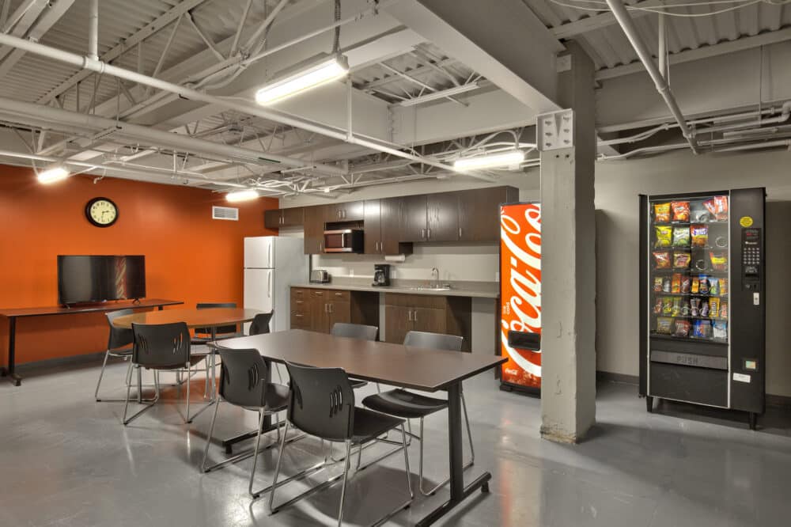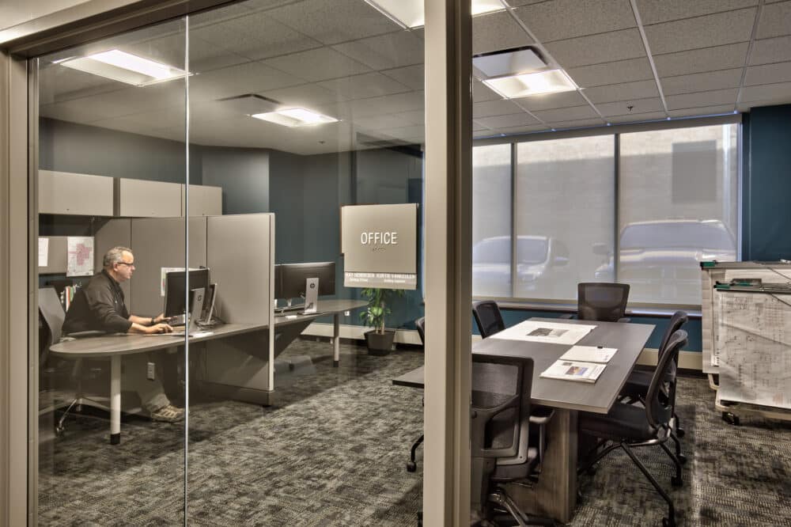The Shared Vision
The former City Hall served the City of Marshall well for 60 years. Staff and officials had engaged in multiple studies since the 1990’s without any of them resulting in a building project. It was clear that something had to be done but there was no consensus on how to address it.
However, major building issues included ADA compliance (including a main floor that was partially raised above the city street), low structural elements, failed structural slabs and leaking windows.
Major spatial issues included most visited services on the upper level, under utilized spaces; and a council chamber and staff areas that simply did not work with today’s needs for safety and security.
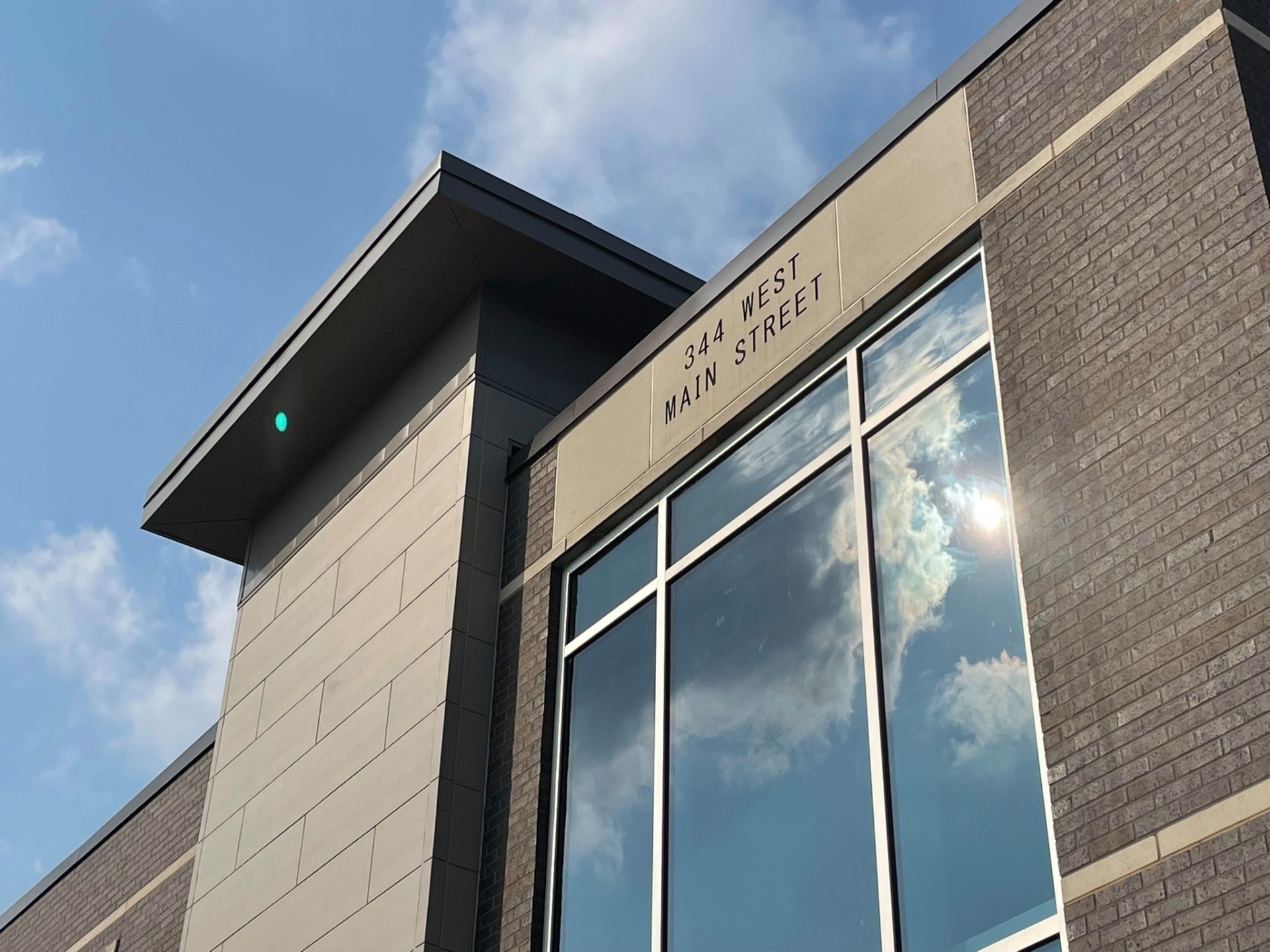
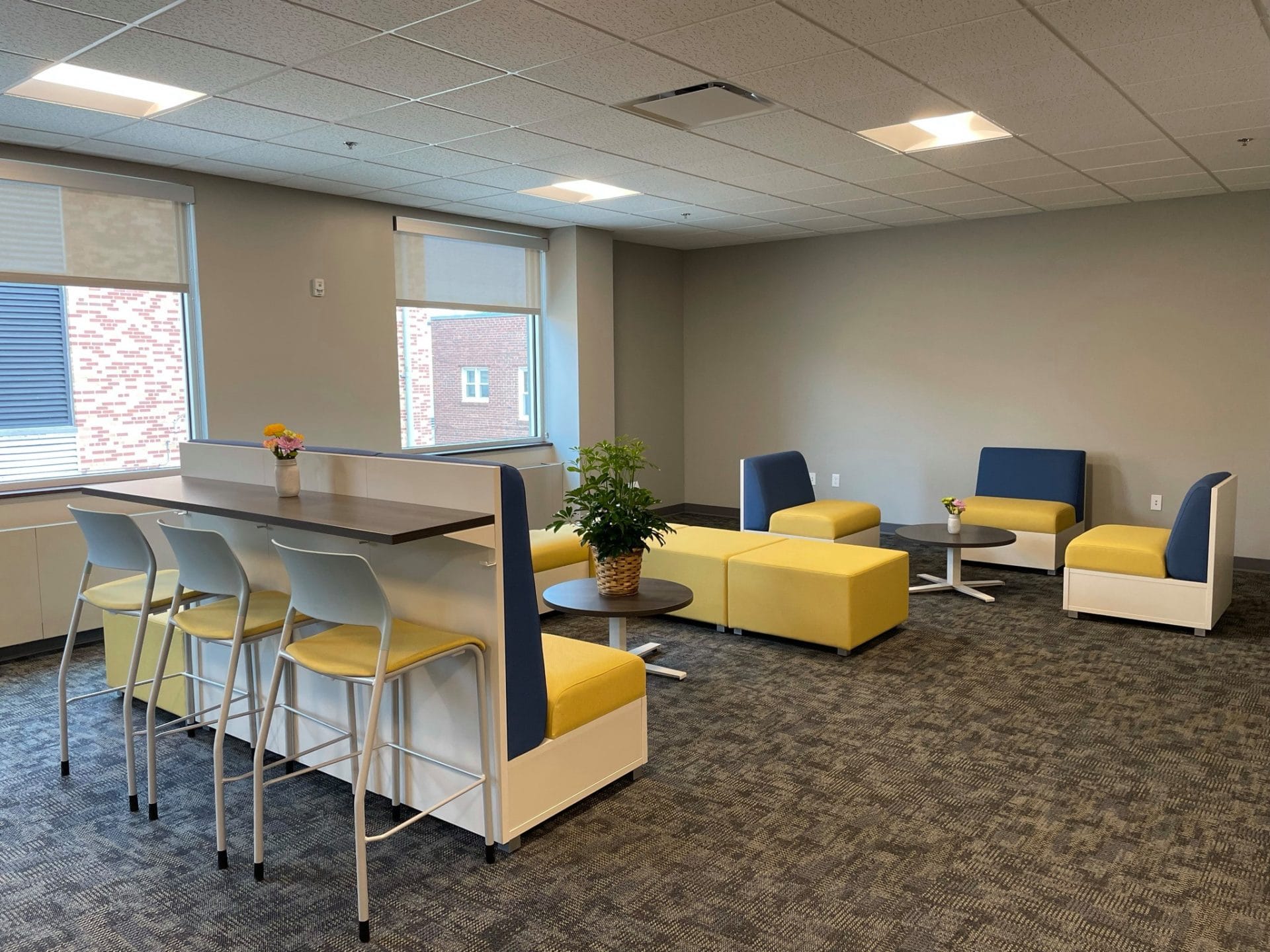
Innovative Design
Engan Associates was selected to work through predesign and basic services with the City of Marshall.
After studying a number of site options, the city made a conscious decision to remain and reinvest in downtown. This decision utilized the existing structure with extensive remodeling to make it work. The project re-imagined city hall as more than a collection of city services but also a place to collaborate, engage and grow.
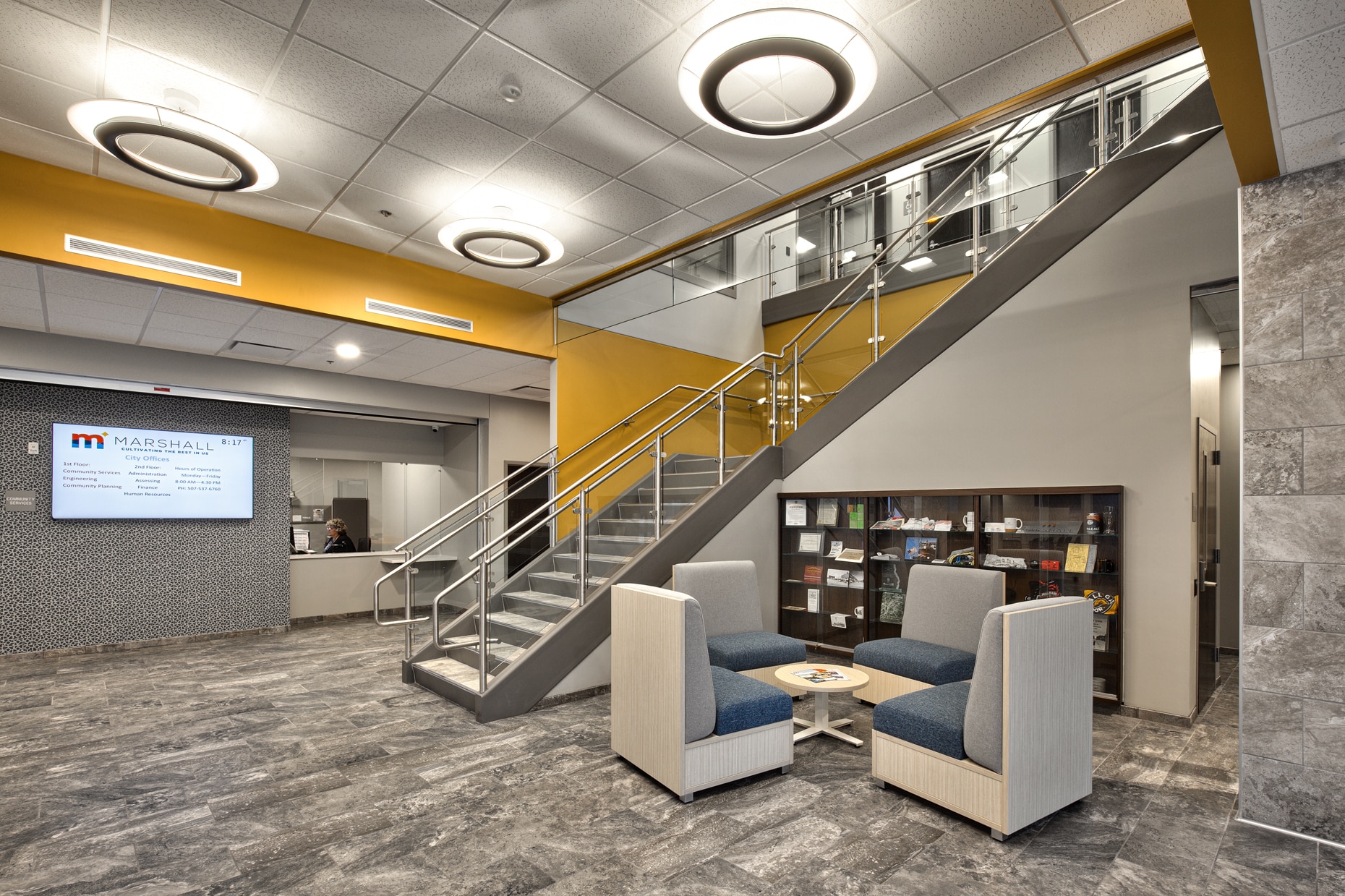
The project resulted in a reorganization of city services, placing the most visited departments on the main level. Main level meeting rooms were designed to serve both city departments and the public. Additional collaboration spaces were also dispersed throughout the building to facilitate efficient communication. Modernization of safety and security systems were important project priorities, although specific details cannot be noted here. New audio-visual technology was provided to assist staff in serving the public both inside the building and in the digital universe.
The City of Marshall now has a modernized, efficient City Hall that is welcoming to the public, provides for today’s needs, and is flexible for future changes.
Bring Your Vision To Life
Together, we'll bring your vision to life to create a project you're proud of for decades to come.
