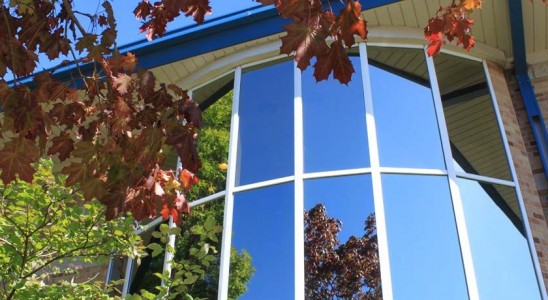The Shared Vision
Willmar, MN
Rice Memorial Hospital required an outpatient building on its campus to complement existing services. The new facility needed to facilitate high-quality, cost-effective services in a comfortable, family-friendly environment.

Innovative Design
This new clinic focuses on providing services that are patient-centered, staff-efficient, and high-technology. The main floor houses Family Practice Medical Center, whose staff includes eight physicians and five mid-level medical providers. Upper level space accommodates several medical groups and hospital departments. The lower level is linked to the hospital by a tunnel and houses the hospital’s nursing education department and a future auditorium.
The building structure consists of steel frame, concrete floors, and light gauge metal exterior walls with brick and block veneer. Curved elevator and stair shafts flank the main entrance. The second floor tile pattern compliments the light tan stone banding and blue metal roofing. The exterior brick color relates to the Rice Memorial Hospital campus in the background.
Dr. Lyle Munneke
Former President & Founder
Family Practice Medical Center
I found Mr. Engan and his staff to be highly qualified. They were very knowledgeable in the proposed plans and carrying through with the construction… If we should ever require further changes or new building projects, Mr. Engan and his staff would be our one and only choice.
Bring Your Vision To Life
Together, we'll bring your vision to life to create a project you're proud of for decades to come.