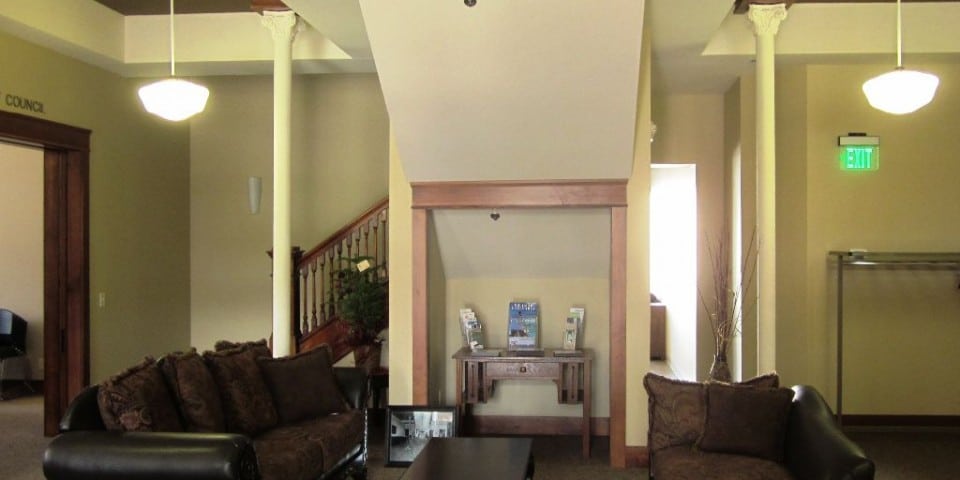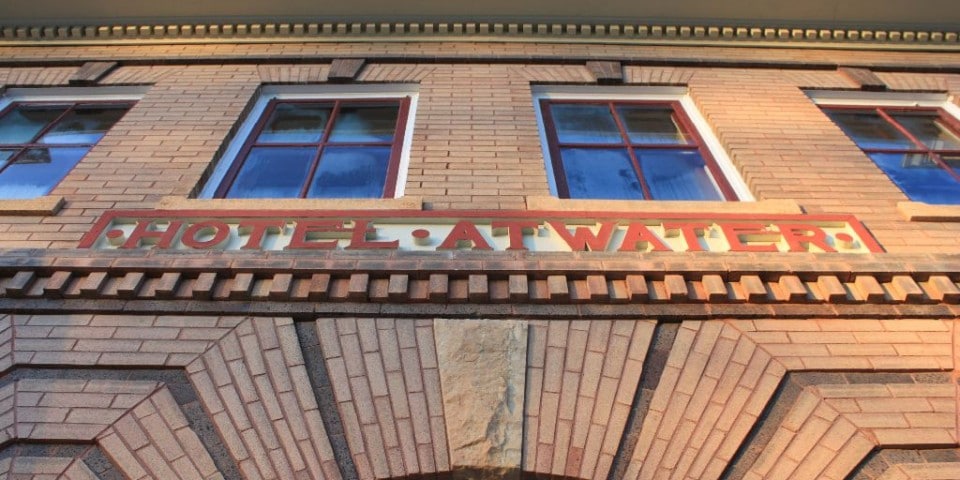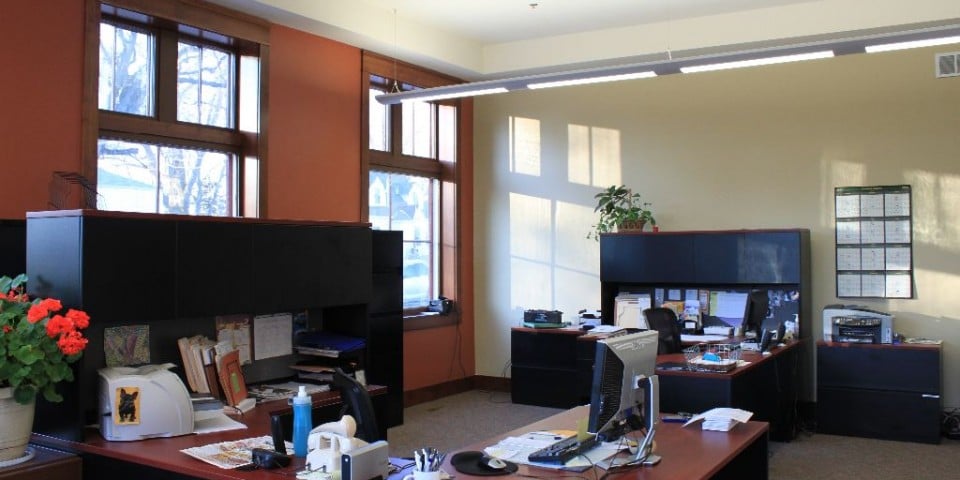The Shared Vision
Atwater, MN
Restore a main street historic building to house Atwater’s city hall, police station, library and city council chambers.


Innovative Design
First, a master plan met the city’s needs by placing all of the city’s functions on the main floor of the building, with work spaces configured appropriately. Then, the original commercial storefront was rebuilt and the existing windows were reviewed. Salvaged windows were repaired and storm windows were replaced, where needed. Other openings were replaced with new windows. Structural issues, which existed since the building was erected, were resolved. External brickwork was repaired and damage brick was replaced, eradicating the damage caused by water leakage.
The final result was a building that is both beautiful and facilitates efficient local government work. A future phase is planned, in which there is the possibility of developing usable space on the second floor and basement. To achieve this, a stair and elevator addition is planned for the north side of the building. This building is on the National Register of Historic Places.

Bring Your Vision To Life
Together, we'll bring your vision to life to create a project you're proud of for decades to come.