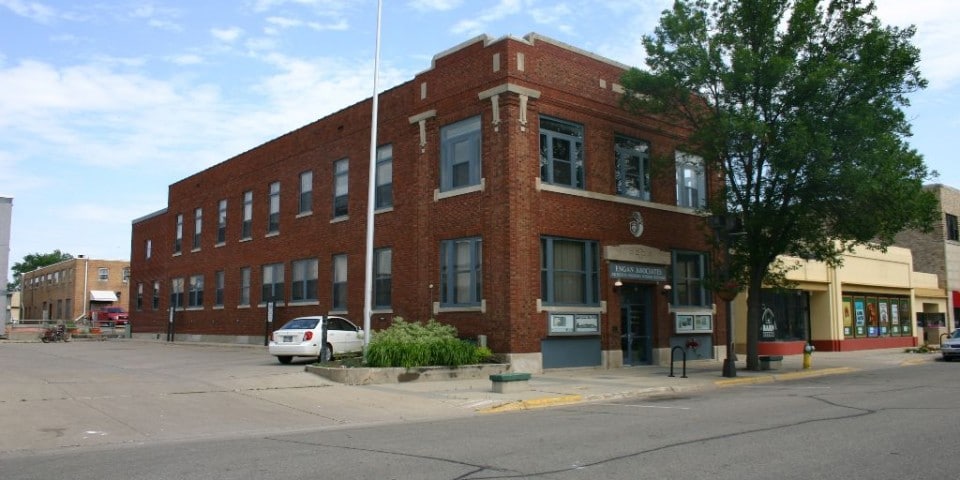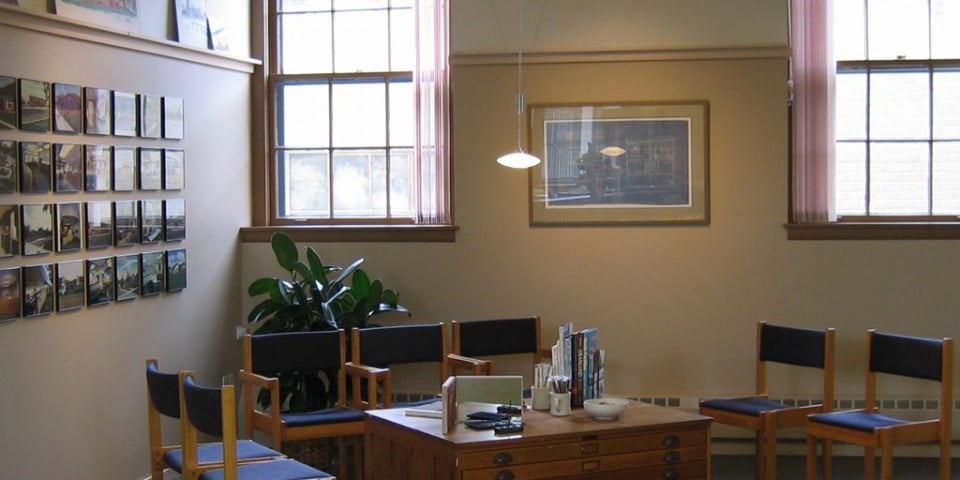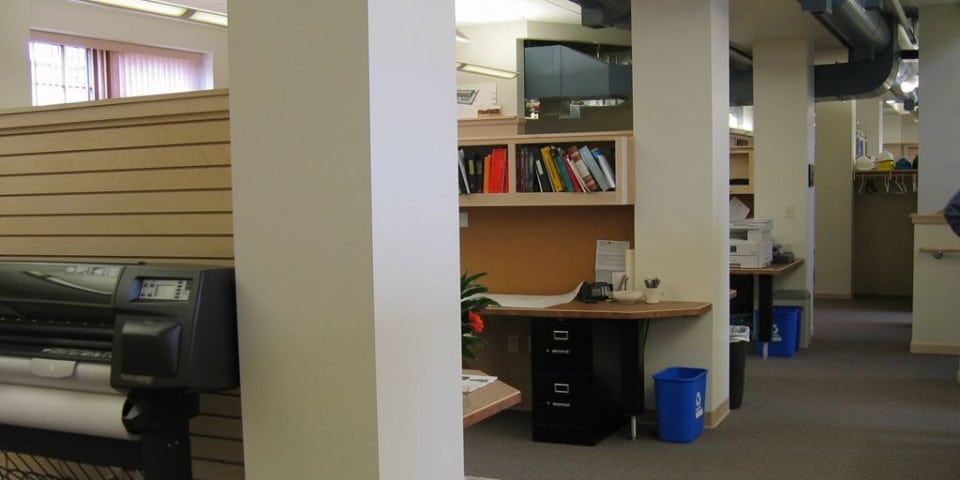The Shared Vision
Willmar, MN
Bring new life to Willmar’s historic West Central Tribune building, creating modern office spaces and investing in the continued vitality of Willmar’s downtown business community.


Innovative Design
Since the building’s construction in 1920, many alterations had been made. These included the addition of extra walls and false ceilings, the covering of windows, and more. These detracted from the original beauty and functionality of the building. Once removed, the bare bones of sturdy walls, high ceilings, and large windows were revealed. In what used to be the newsroom, a reception area was created with a photo gallery of the firm’s design projects.
Conference rooms were created for client meetings. In the work area, where newspaper type used to be set, cubicles ring the perimeter. In the center is a resource area where team members can study drawings and blueprints or look up details about specification, building codes, or other key information. This layout allows designers to work uninterrupted when needed but also creates room for teamwork. Exposed ductwork and sculptural-looking lighting add touches of drama, while old photographs from the building’s newspaper days are visual reminders of history.

Richard Engan
AIA, CID, LEED AP
Working with existing space is harder than building new. The result is better if you can blend the old with the new. In any project we do, we like to have a story and a history. Where we come from is where we’re going–not living in the past but not destroying the past either. You have to learn from the past to live in the future.
Bring Your Vision To Life
Together, we'll bring your vision to life to create a project you're proud of for decades to come.