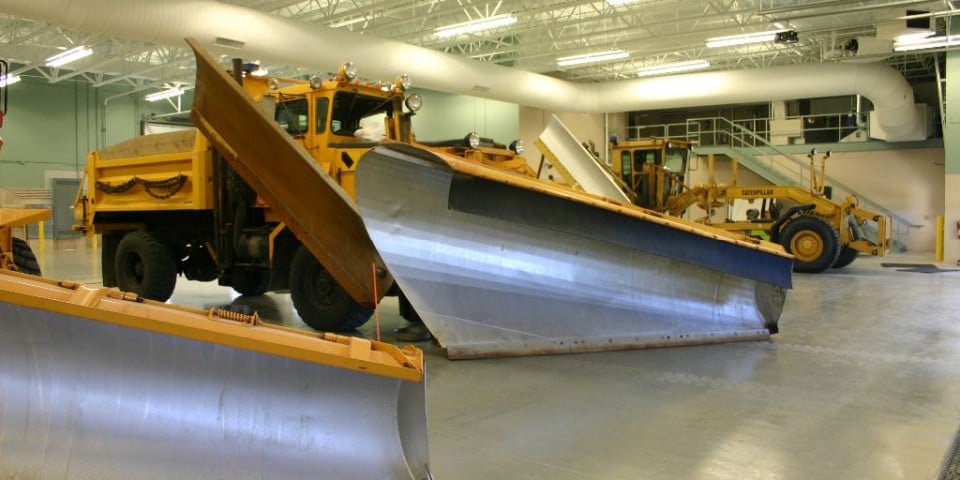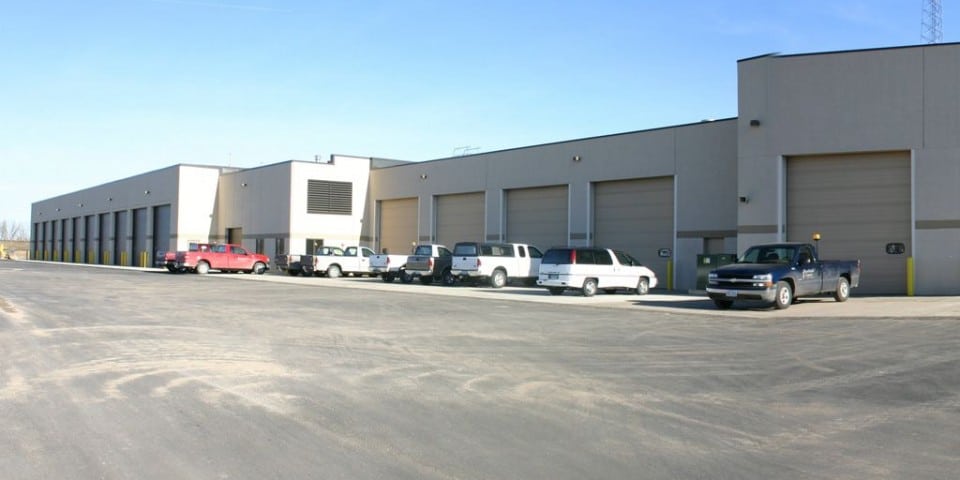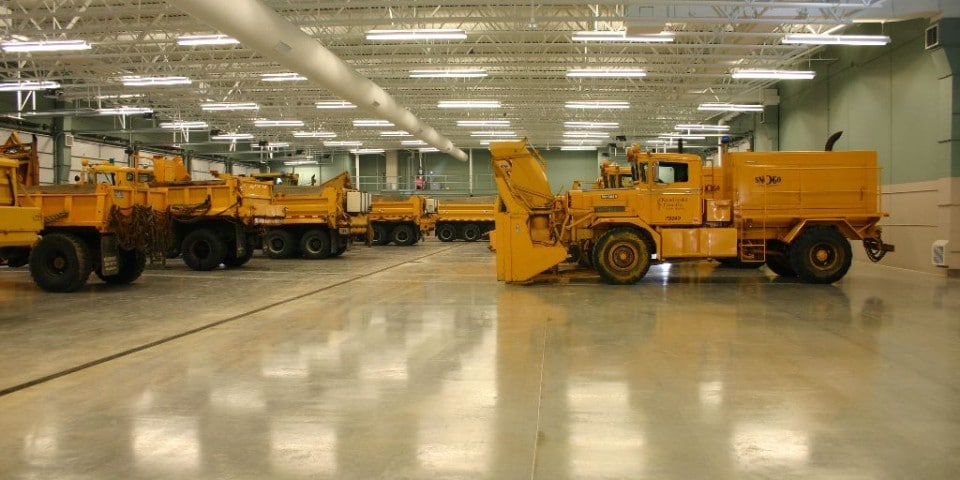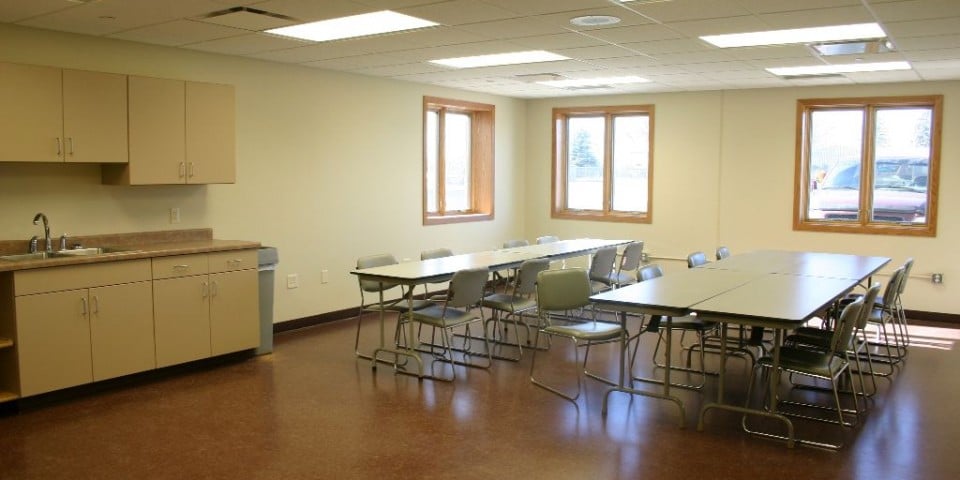The Shared Vision
This new construction replaced a deteriorating Kandiyohi County public works vehicle storage building. Additional space for and around larger equipment eases maneuverability and maintenance of the equipment.


Innovative Design
Since the building’s construction in 1920, many alterations had been made. These included the addition of extra walls and false ceilings, the covering of windows, and more. These detracted from the original beauty and functionality of the building. Once removed, the bare bones of sturdy walls, high ceilings, and large windows were revealed. In what used to be the newsroom, a reception area was created with a photo gallery of the firm’s design projects.
Ten new, double-deep snow plow bays were included in the structure. The project also provided a new wash bay, a sign shop and a staff room. Low building maintenance and durability were achieved with concrete surfaces inside and out. Radiant floor heat melts ice and snow and maintains the temperature within the building. Many of these improvements contribute to improved safety conditions.

Bring Your Vision To Life
Together, we'll bring your vision to life to create a project you're proud of for decades to come.
