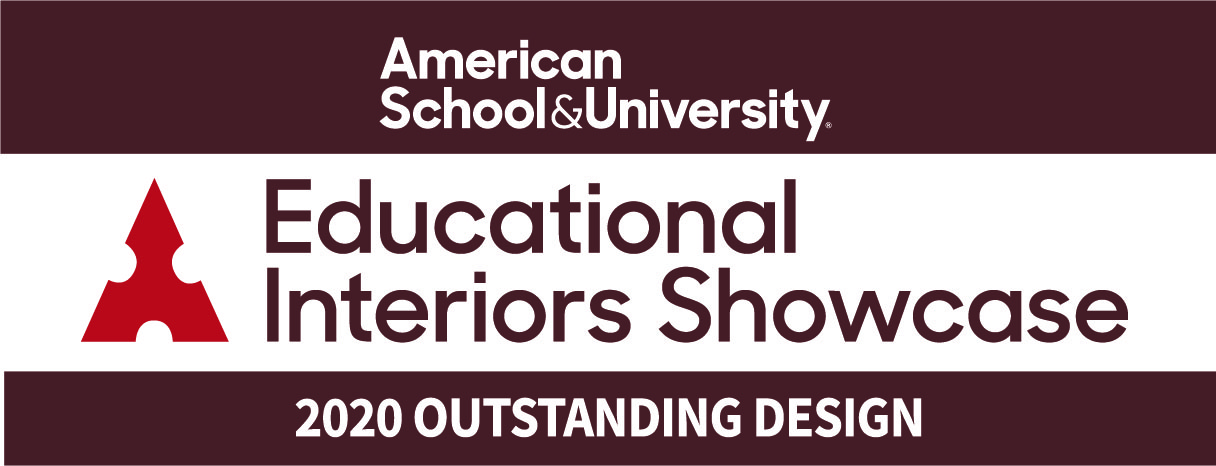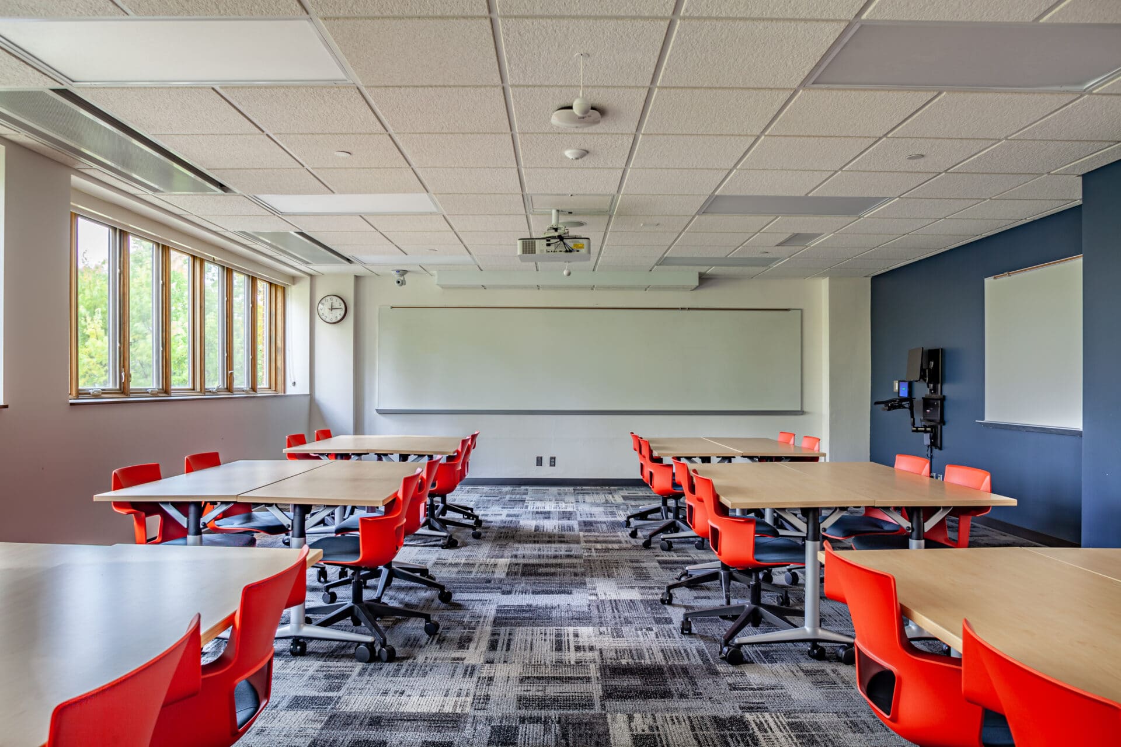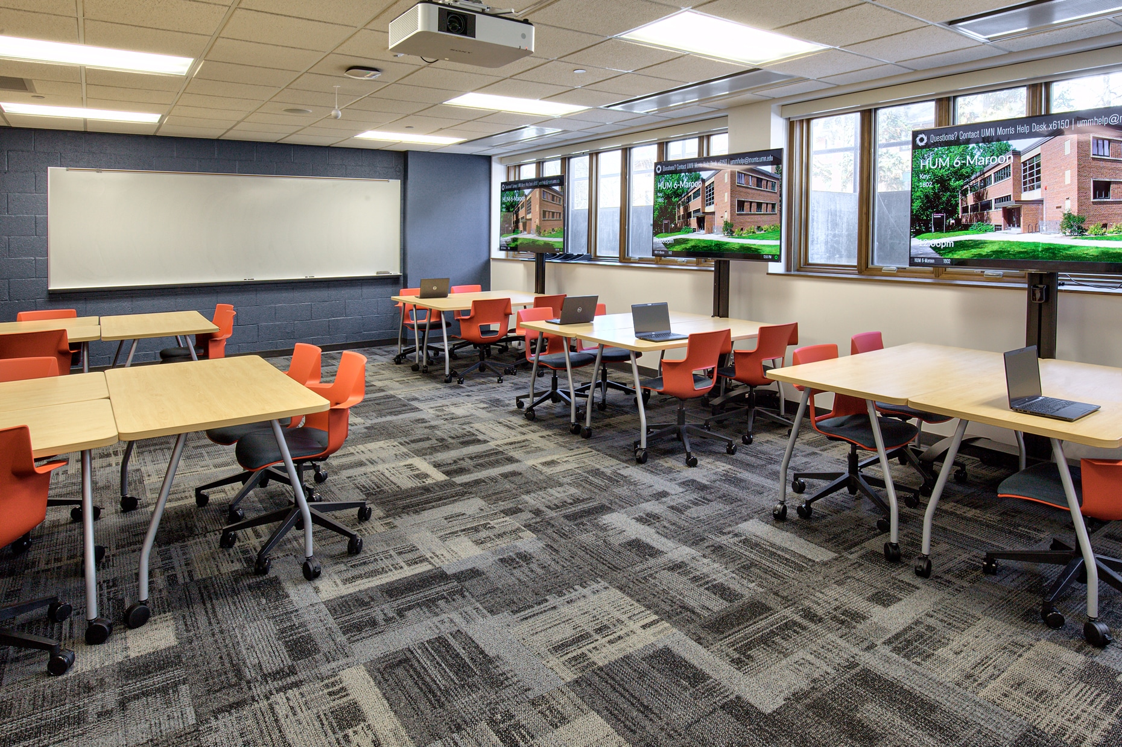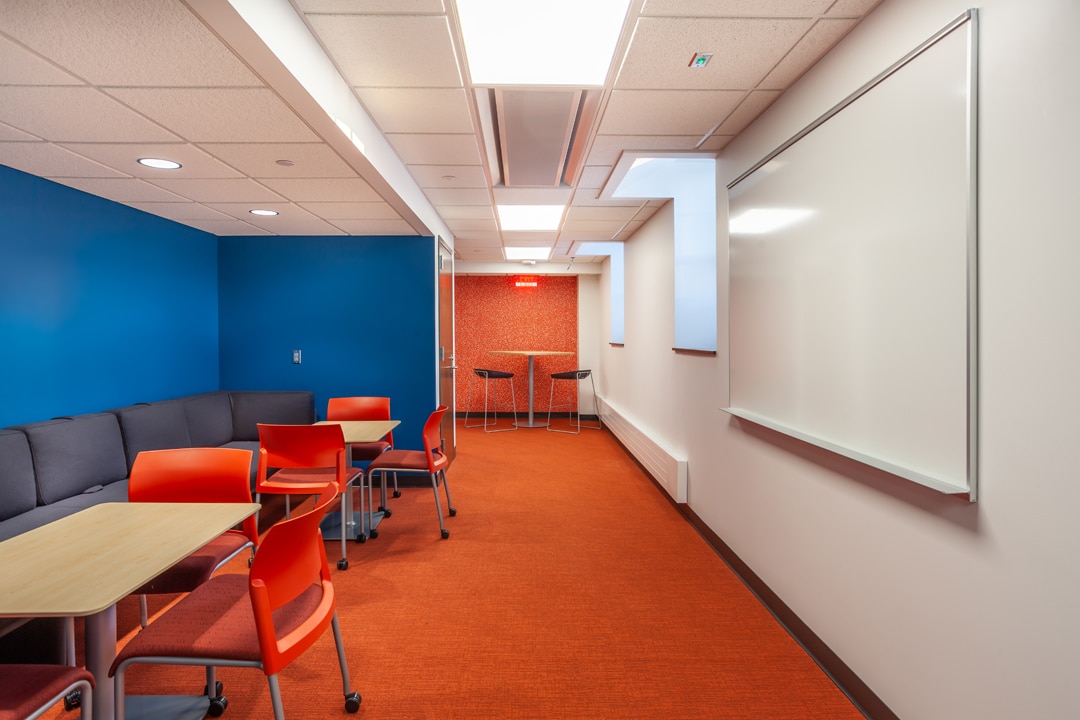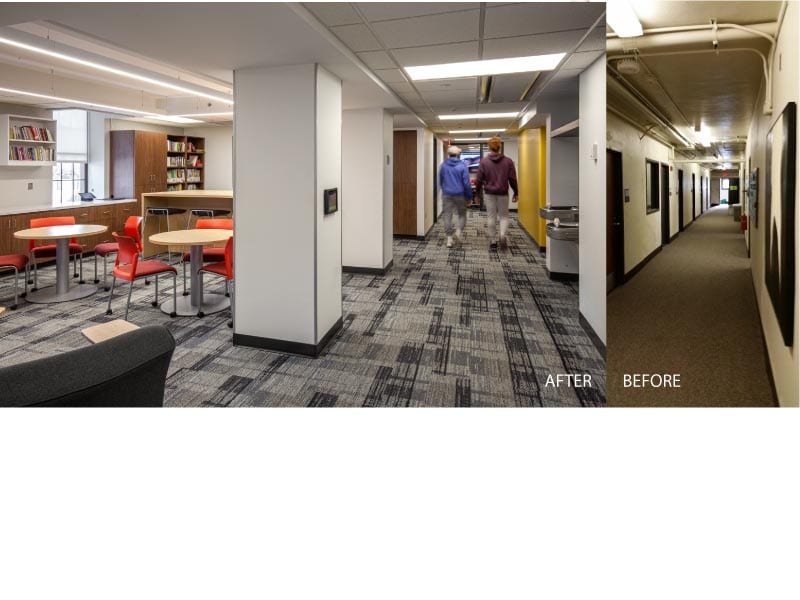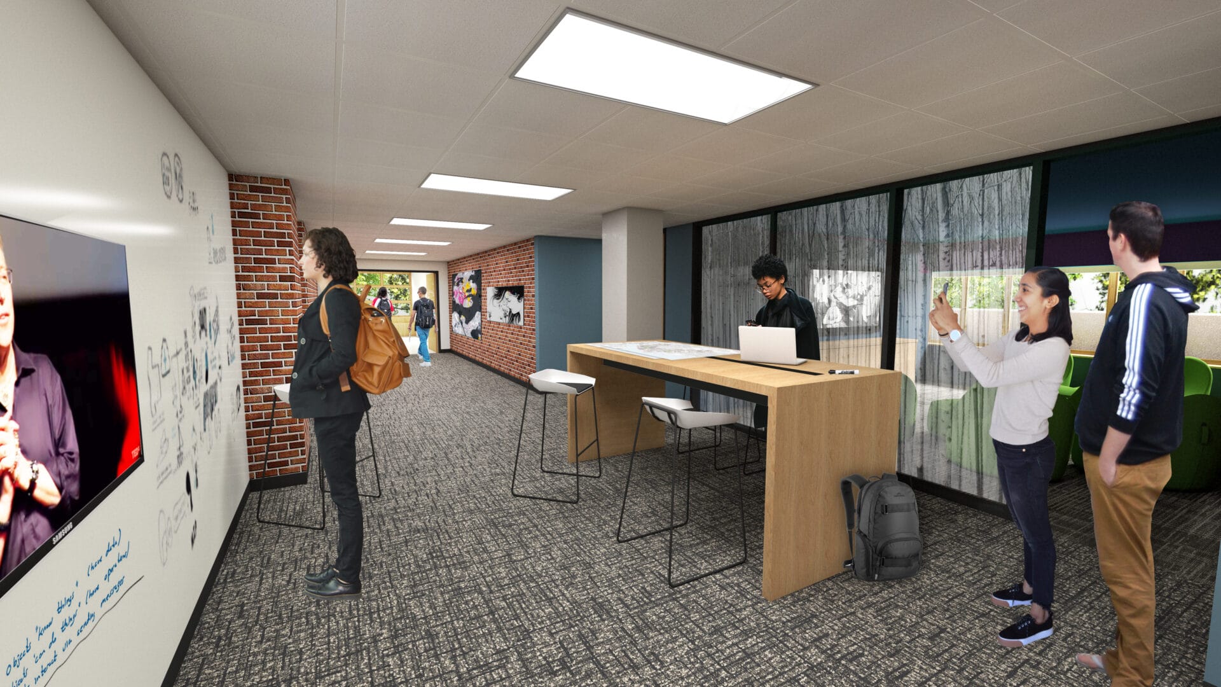
August, 2020 | On the heels of completing two projects to transform learning and collaboration spaces at the University of Minnesota-Morris, Engan Associates received the “Outstanding Design” accolade from American School and University magazine. Commenting on Engan Associates’ decades of service to the University (this was the 70th project on campus) Senior Director David Israels-Swenson shared, “Engan Associates has a long history of creating spaces where students feel comfortable, can hang out, and build community. This always starts with an insightful predesign phase.”
The first project infused new life into the campus's Humanities building. Formerly a building with little daylight and many underutilized spaces, Humanities is now a preferred destination for students on campus. Israels-Swenson has noted that "It's the building that everyone has avoided for years... This year we have requests for it."
Modern classrooms were designed with tables and seating that compliments technology and varying teaching styles. Rooms can serve more than one purpose; they are now “multi-purpose tools.” These rooms can be set up to accommodate an instructor who wants to lecture, work with visual media, individual devices or with small group collaboration. Multi-use spaces for collaboration and socializing have been created throughout the building. Click here for more information on this project.
Blakely Hall's renovation project likewise transformed a previously utilitarian, underutilized space into a state-of-the art home for the university's Education Department. Classrooms were designed with fully integrated technology, including smart boards, video feeds, and ample IT infrastructure to accommodate future technology innovations. Design of classroom and transitional spaces focused on encouraging collaboration through both multiple seating configurations and tech-friendly furnishings.
The scope of work for this project included provision of the following spaces for use by the Education Department: two classrooms, a seminar room, a curriculum room, gender neutral restrooms, a custodial room, and new spaces to be explored and created in collaboration spaces and individual work areas. Click here for more information on this project.
These projects were completed in collaboration with DLR Group.
