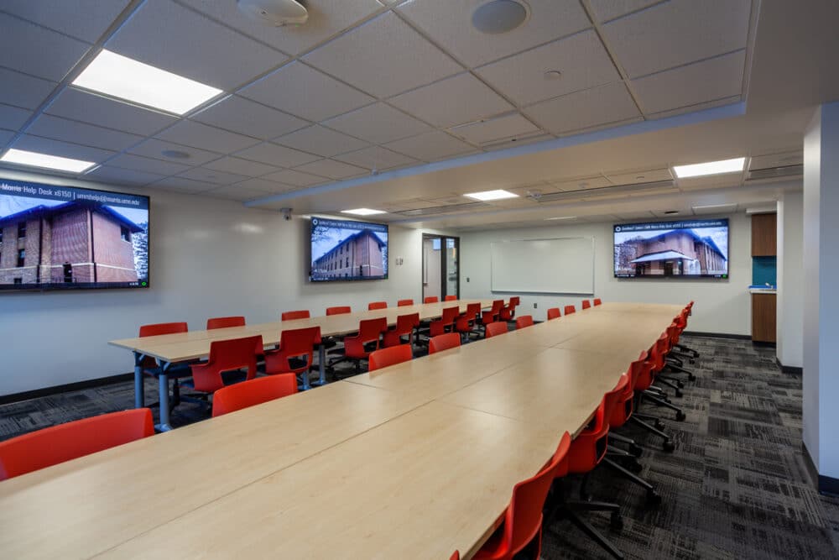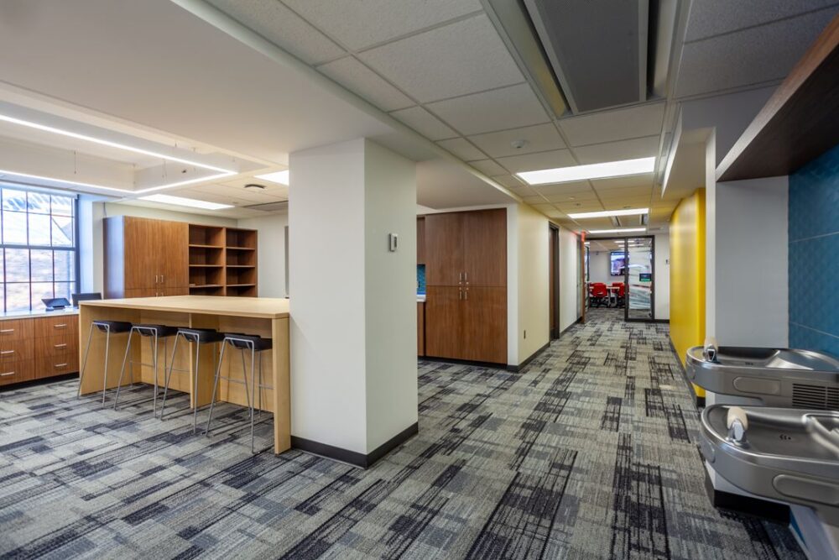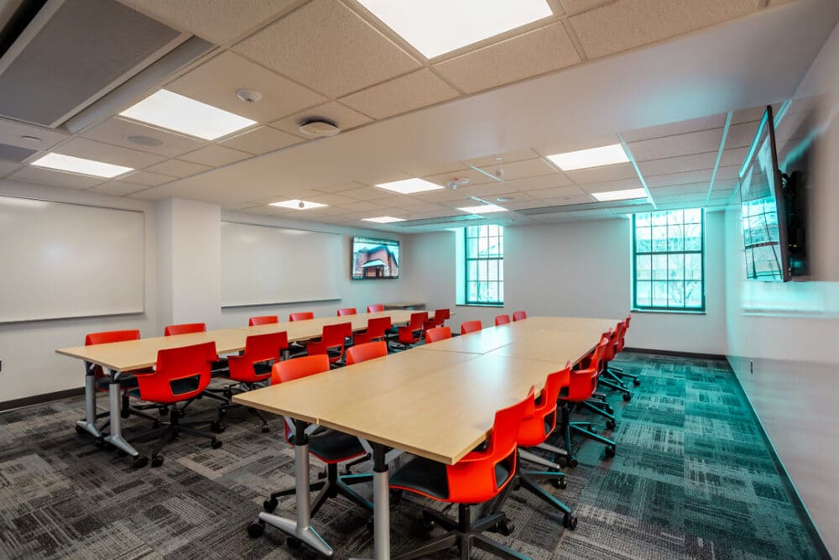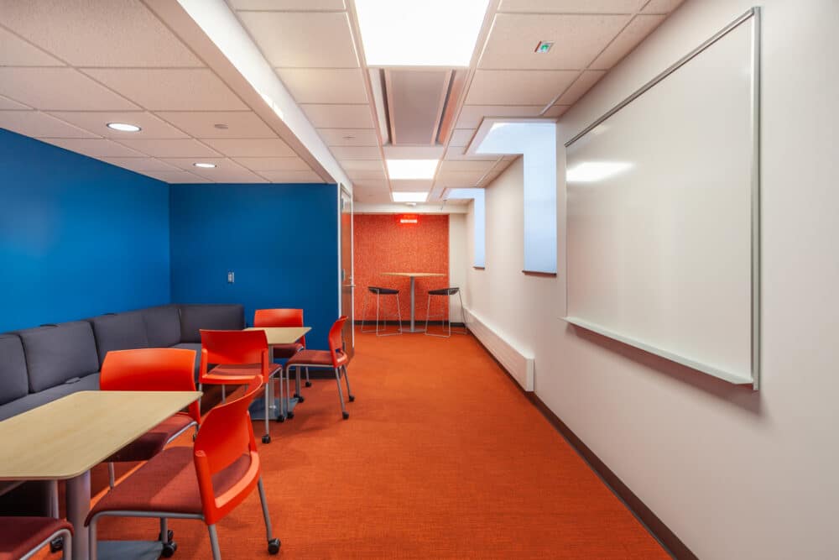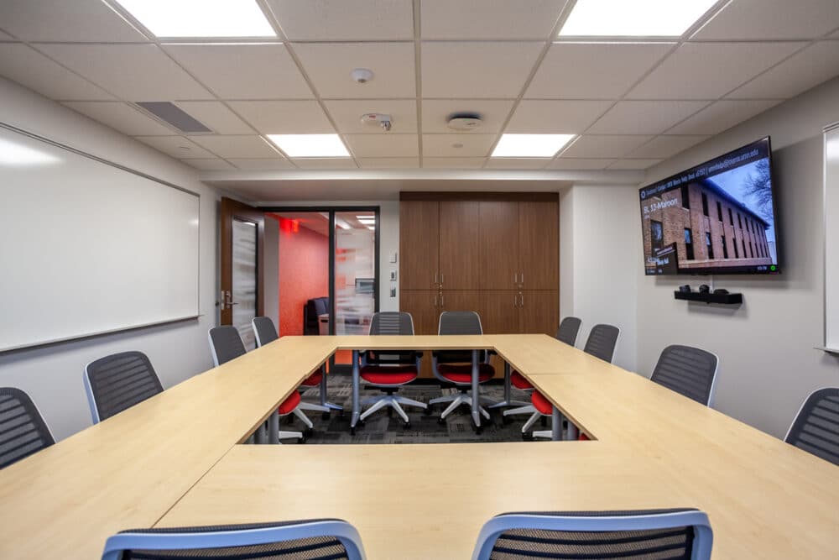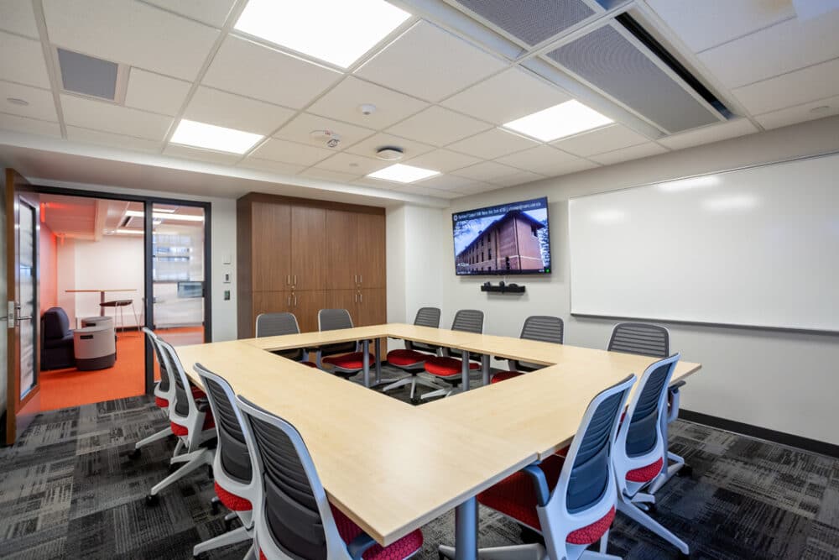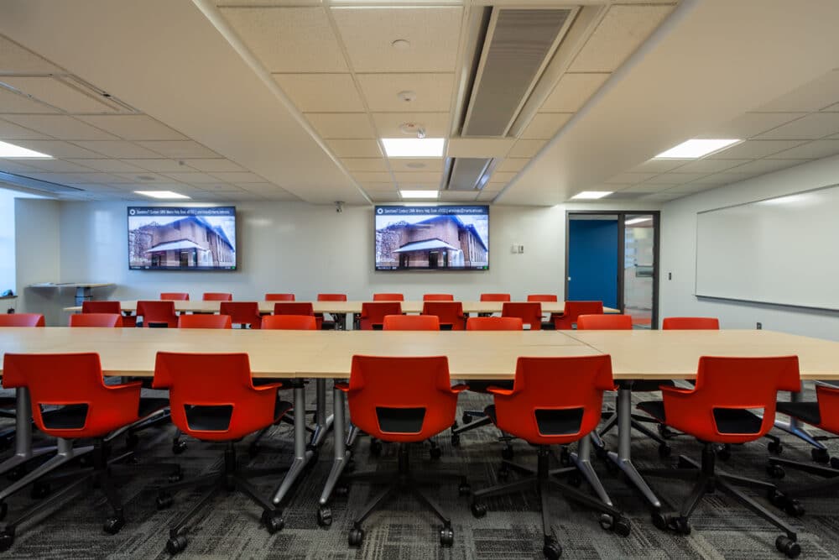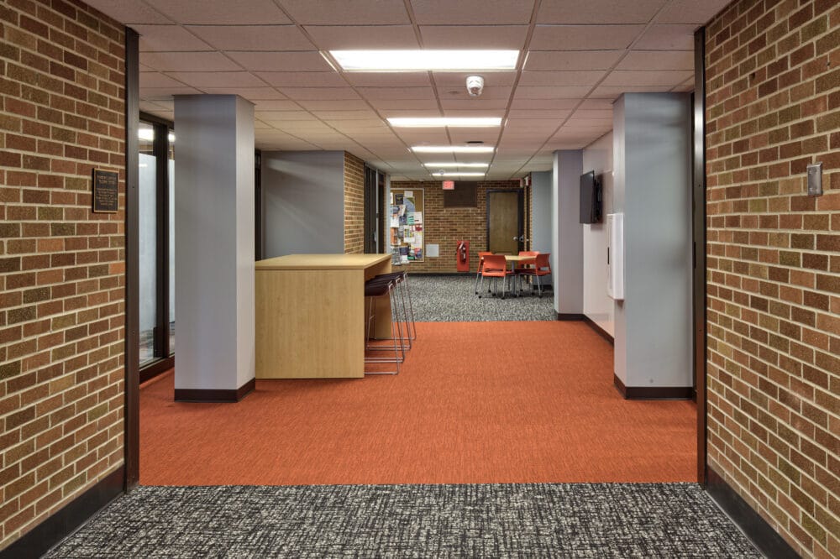The Shared Vision
Morris, MN
The Education Department at the University of Minnesota, Morris needed experimental teaching labs to train future teachers in classroom teaching methods. These are college classrooms and spaces that convert into pre-primary and primary classrooms. This renovation project provided spaces for traditional instruction as well as areas for smaller breakout nodes.
Blakely Hall was renovated to provide this programming space. The recent addition of an elevator (providing accessible entrance directly from the campus Mall) gave the Hall newly available space in the lower level. The challenge was to transform a previously utilitarian basement space into a state-of-the-art home for the Education Department.
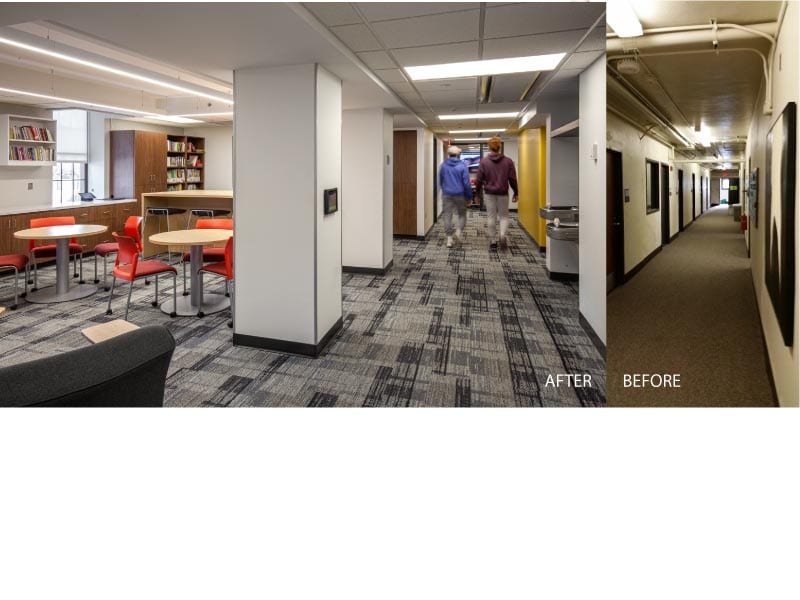
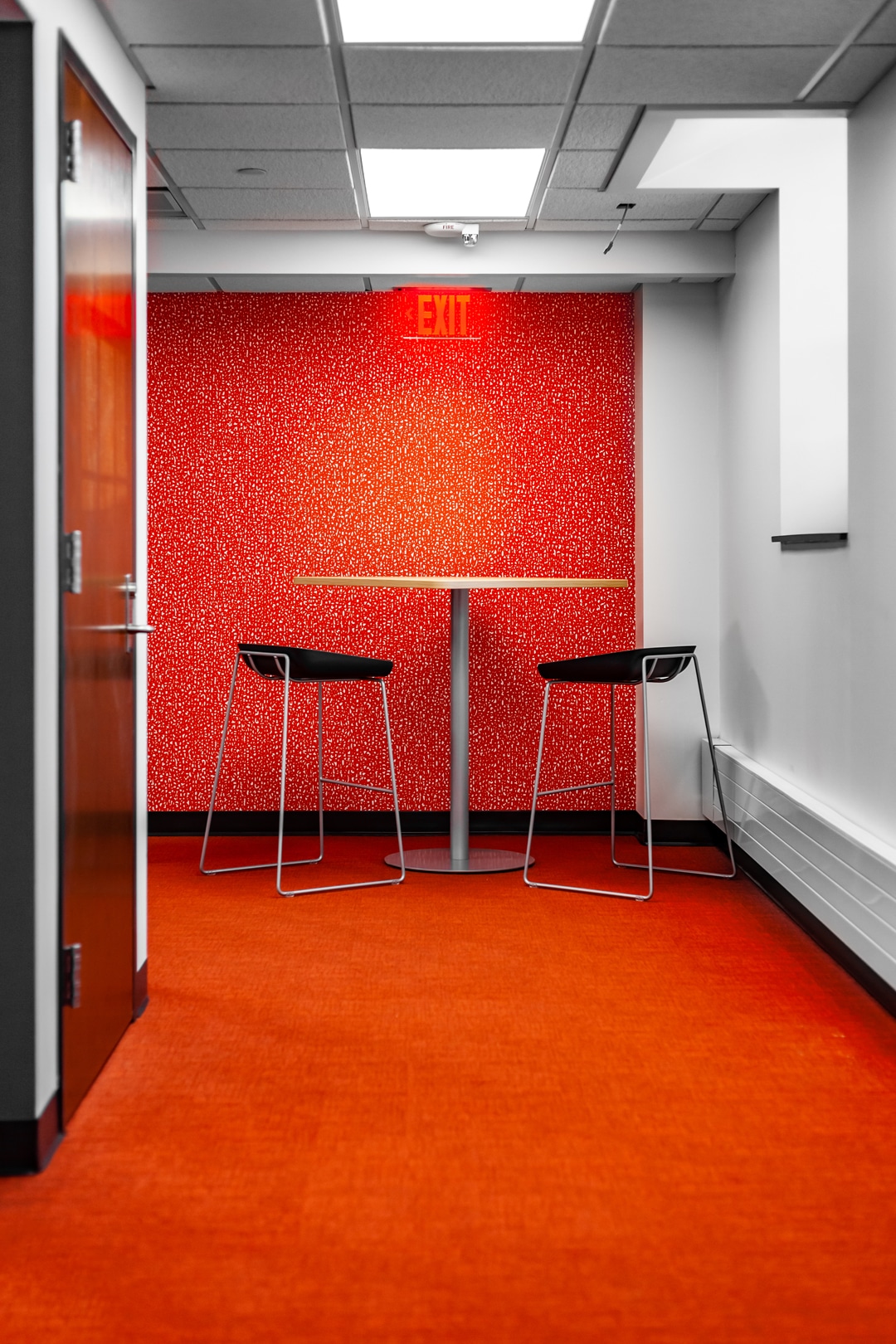
Innovative Design
Classrooms were designed with fully integrated technology, including smart boards, video feeds, and ample IT infrastructure to accommodate future technology innovations. Design of classroom and transitional spaces focused on encouraging collaboration through both multiple seating configurations and tech-friendly furnishings. The scope of work for this project included provision of the following spaces for use by the Education Department: two classrooms, a seminar room, a curriculum room, gender neutral restrooms, a custodial room, and new spaces to be explored and created in collaboration spaces and individual work areas. This project was completed in collaboration with DLR Group.
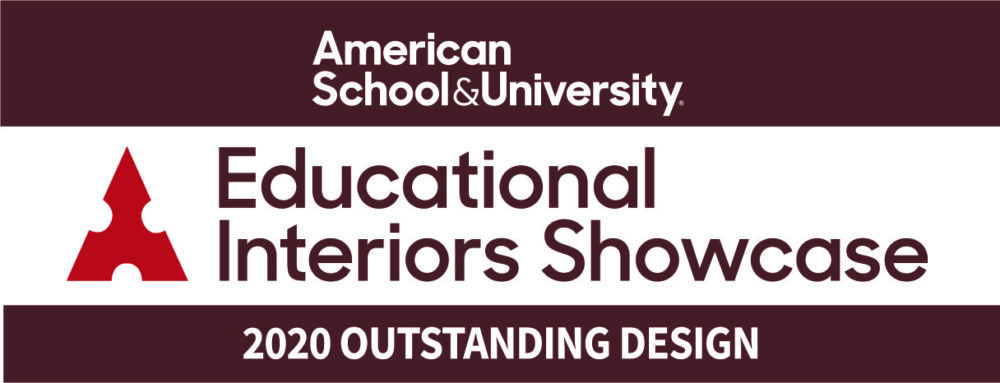
DAvid Israels-Swenson, Senior Director
University of Minnesota, Morris
Engan Associates has a long history of creating spaces where students feel comfortable, can hang out, and build community. This always starts with an insightful predesign phase.
Bring Your Vision To Life
Together, we'll bring your vision to life to create a project you're proud of for decades to come.
