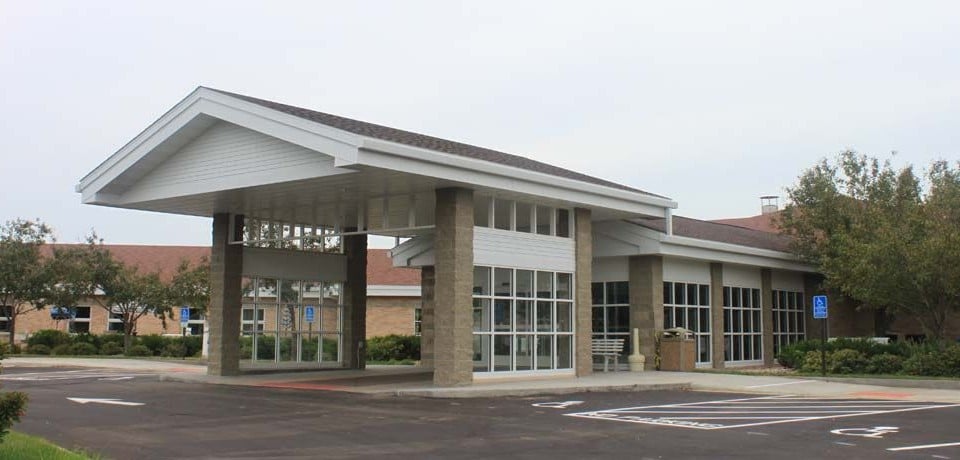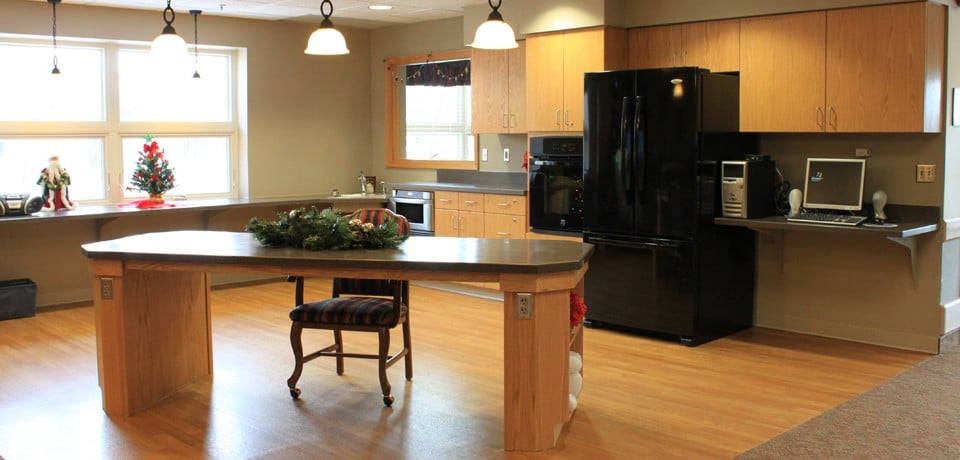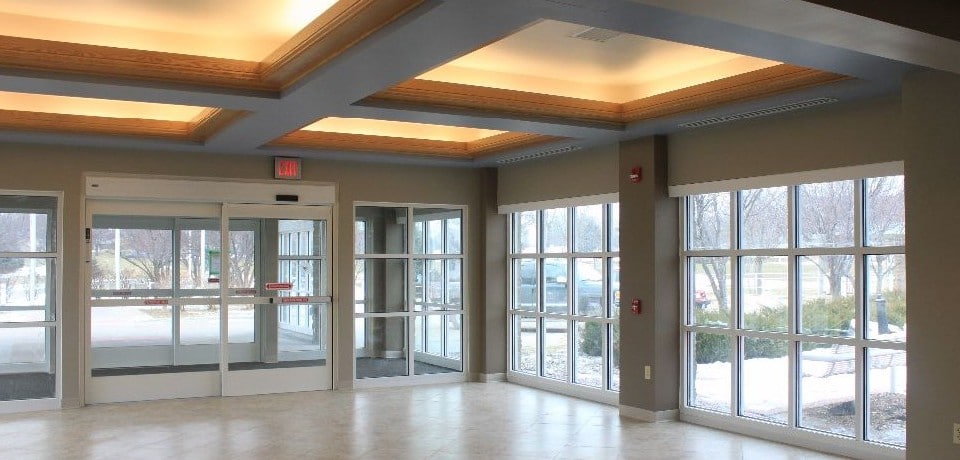The Shared Vision
Luverne, MN
Engan Associates worked with this veteran’s home on two projects. The needs during the first project involved creating of new usable spaces within the existing structure. The client also was looking to update and modernize the feel of the facility. With the second project, design solutions were needed to improve quality of life for residents with limited mobility and special needs.


Innovative Design
The first project provided interior renovations that carved usable activity space out of an existing storage area. A resident computer station provided for individual use with staff supervision. Finishes were updated throughout the building in order to create a modernized feeling, while at the same time saving replacement expense. Further, a smoking room was created for Veterans in order to keep pollutants out of the facility at large.
During the second project, Engan Associates designed a new entry to assist with visitor traffic flow. In addition, new spaces were created that gave a sense ‘of being outside while really inside.’ In this way, quality of life improvements were provided especially for residents with limited mobility and special needs.

Peter Hargreaves
Principal Project Manager
Minnesota Veterans Home
Engan Associates did an excellent job. Barbara did an outstanding job, as designer and project manager. She is one of the best.
Bring Your Vision To Life
Together, we'll bring your vision to life to create a project you're proud of for decades to come.