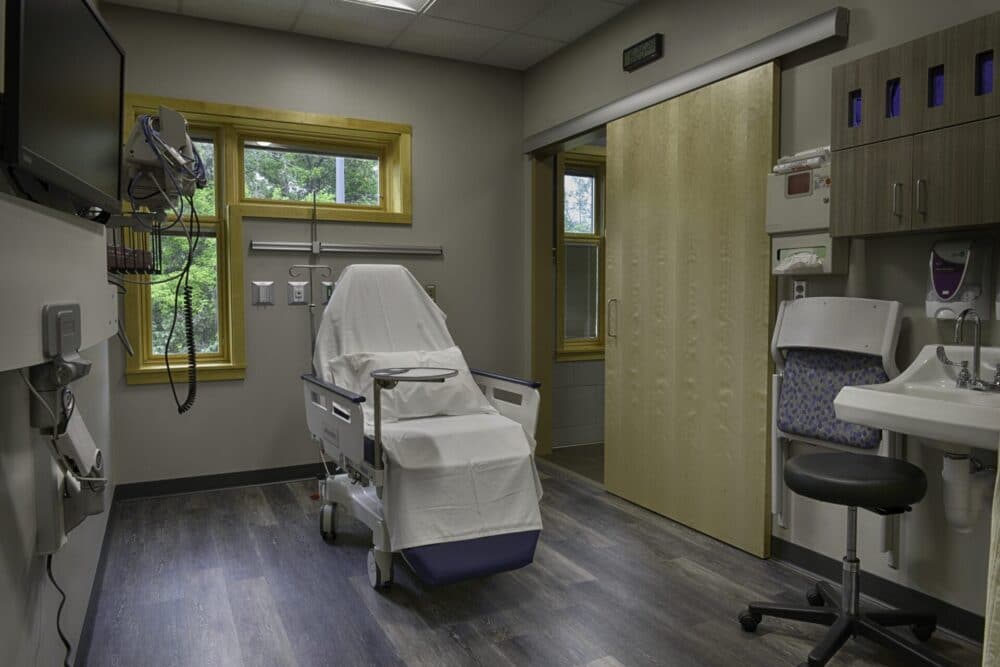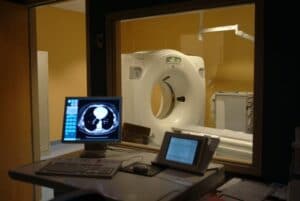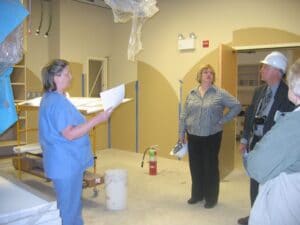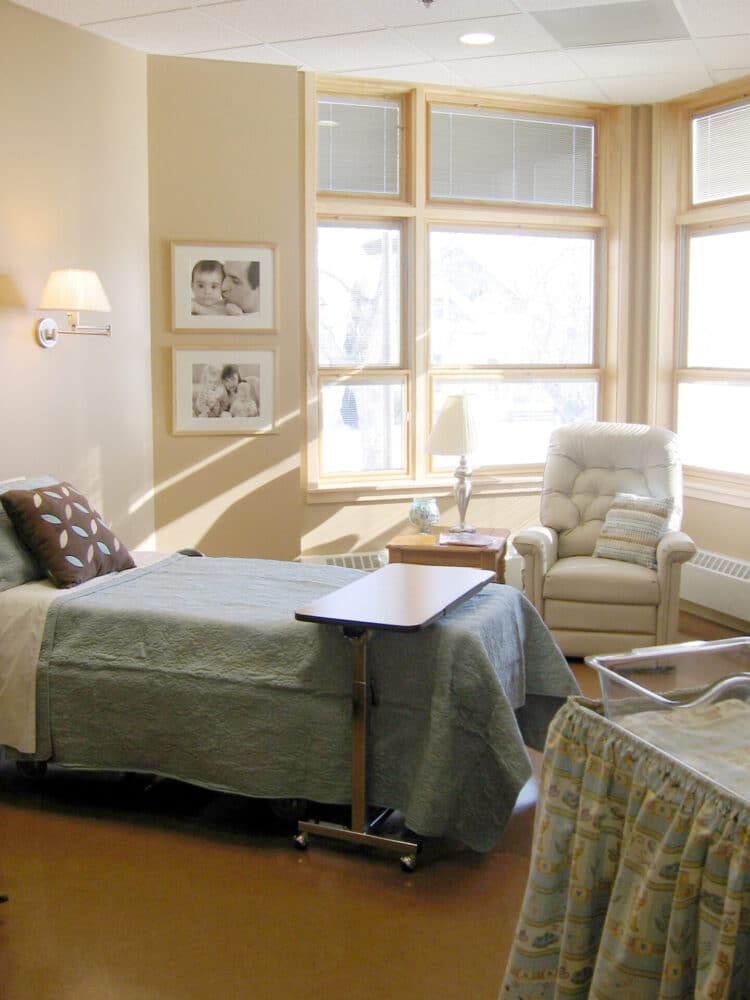f you lead a rural health care facility, you need to read this. And if you have ever led or are going to lead a building project, you definitely need to read this. As health professionals know, critical access hospitals (CAH) are unique. CAH facilities are not simply smaller versions of their urban counterparts. They are unique in two fundamental ways—their economics and their culture. It’s an understanding of both economics and culture that determines the success of critical access health care building projects. This article discusses the economic and cultural realities of CAH facilities, specifically as they relate to successful building projects. The considerations of phased building projects—projects that are done in multiple stages and sometimes over multiple years—are detailed as an effective response to these realities. Finally, the article also describes some of the characteristics of the right project team that helps ensure a successful building project.
Economics
The economics of critical access hospitals are distinctive. Sixty percent of CAH revenue typically comes from government payers like Medicare and Medicaid, according to the American Hospital Association. Patient volume is a fraction of what it is in urban facilities. And while urban hospitals may have several hundred people on staff at any given time, a rural hospital may only have a handful of people on the clock between sunset and sunrise. In rural Minnesota, many of our 79 critical access hospitals do not have the option to simply replace their facilities when improvements are needed. This reality has been exacerbated by the recent recession. In response, rural health care leaders often opt for large additions and remodels of existing facilities, to upgrade and expand services. In these cases, a well-planned phased building project can be an excellent approach. However, phased addition and remodel projects are significantly more complicated—both in planning and execution—than new building projects. In these cases, it’s essential that CAH leaders understand the characteristics of successful phasing and, even more importantly, hire a project team who does, too. It’s here that CAH culture plays a role.
Culture
Just like economics, the culture of rural health care is unique. From inter-departmental relationships to decision-making dynamics, the culture of critical access health care is characterized by several key attributes.
- CAH departments tend to collaborate and back each other up more intensively than in their urban counterparts. For example, when four people are on staff at midnight and a multi-vehicle car accident happens on a rural highway, all four of those people help care for accident victims, regardless of their daytime departmental assignments.
- Decision-making in rural health care facilities happens differently. Consensus is built over informal table talk, just as much as in the boardroom. Where communities are small and tightly knit, effective health care leaders understand that community support is vital for hospital building projects. This support is often built through conversations in coffee shops and church fellowship halls as much as in more formal settings.
- CAH leaders are held accountable to stringent financial stewardship responsibilities. Community stakeholders expect that leaders will provide for the medical needs of the community with minimal waste, bells or whistles. While people appreciate comfort, they are unlikely to support facility improvements that appear ostentatious or flashy.
Choices
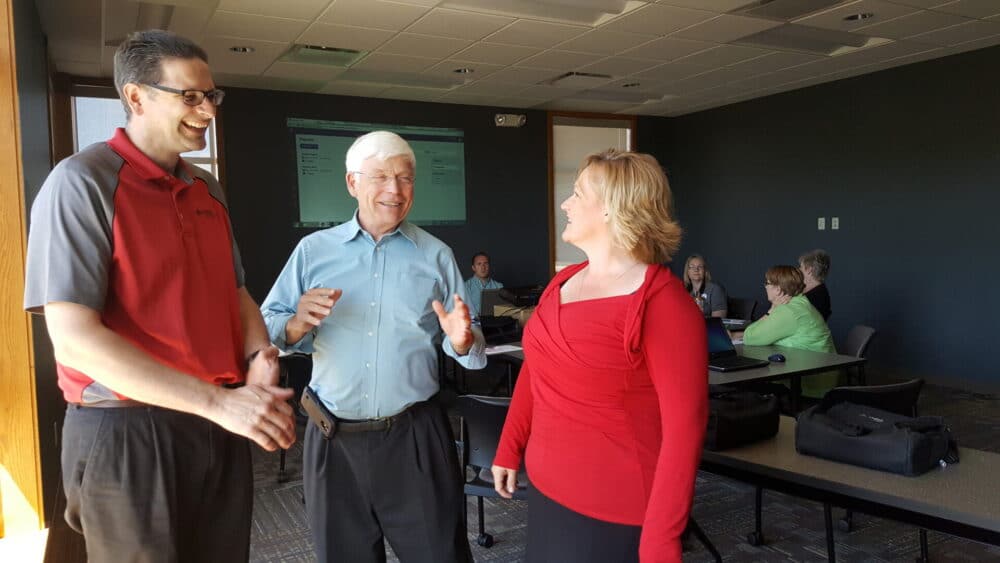
Because of CAH economics and culture, a phased facility improvement project can provide an excellent solution for a hospital’s needs. At the beginning of the process, rural health care leaders are faced with initial decisions: which professionals are needed to deliver the project required? A skilled architect will help hospital leadership hire the proper team to do the right project for a community. The right design professional will demonstrate three key skills:
- Understanding of the community’s economics and culture
- Expertise and experience in phased critical access health care project management
- Excellent communication skills
The right architect will help you begin your project by first seeking to understand, then to be understood, as Stephen Covey phrases it. Communication is at the heart of the architectural process, and it begins with listening. Your architect will need to learn about the departmental organization and physical systems of your facility. To help you make decisions about how to phase your project, your architect may ask these questions:
- Is there a time of year when it’s easier to get by without a given service or physical environment? For example, heating or cooling needs are more flexible in Minnesota’s spring and fall, and less flexible in the winter and summer seasons.
- Based on typical hospital usage, is there a time of year more favorable for construction?
- How does the order or sequencing of spaces relate to your use of them? Can this information be used to determine the scheduling/sequencing of construction projects?
- Can a specified department be closed or temporarily moved? For example, off-site laboratory services may need to be used temporarily.
Construction
Successful completion of a phased building project depends on several factors, including:
- The phasing process has been part of the discussion since the beginning of the project’s planning process.
- Phasing discussions involve all the key players: the hospital’s leadership team, the project design team, and the construction team. Facility staff must also be included in the communications loop, with multiple opportunities for dialogue during the project.
- Project phasing is part of the agenda for all project review meetings.
Refinements to the project schedule are often made during the construction process. These changes are sometimes driven by management needs, sometimes by design or construction team players. When all team members are involved in the planning from the beginning of the process, these changes are typically easy to accommodate.
Challenges
Challenges are inherent in any building project. This is especially true during a phased construction project in a functioning critical access hospital. There’s an enormous contradiction between a health care environment and a construction environment. It’s critical to maintain infection control and adhere to life safety codes throughout a construction project. The right architect will guide a health care facility through a phased project with honesty and frequent communication. It’s important that he or she avoids underselling the disruption that will be involved in a phased project. When hospital staff are fully engaged in a project’s planning process, they know what to expect and are typically able to be flexible as the work is completed. An example of this is illustrated by the case of a critical access hospital that needed to replace sewer pipes underneath the entire hospital because they had been eroded by acids used in the lab. The hospital needed to continue working during the project—services could not be moved off-site. All hospital staff were included in conversations about the impact of jack-hammering. Staff helped formulate a plan to schedule construction during times when disruptions would be most manageable. As a result, hospital work was able to continue without interruption and there were no staff complaints about the process.
Moving Forward
Minnesota’s critical access hospitals play an essential role in caring for rural communities. Continuous maintenance and improvement of these facilities is vital. Critical access hospital leaders are better able to move forward with these improvements through phased building projects that are based on an understanding of rural Minnesotan economies and culture. Project phasing is a tool CAH leaders can use to accomplish large goals in bite-sized pieces, fulfilling their mission to provide both excellent health care and wise fiscal stewardship.
Originally published in the June, 2014 issue of Minnesota Physician (pp. 30-36).
