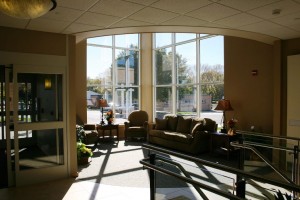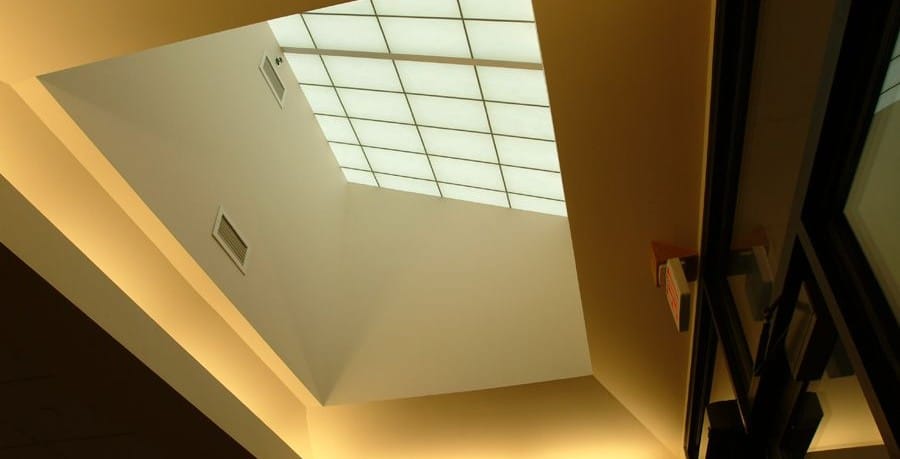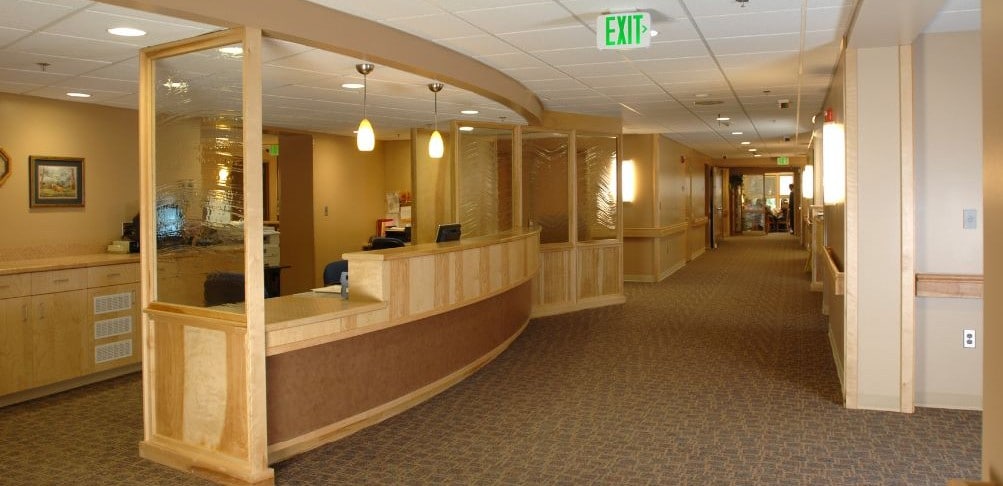In complex construction projects, aesthetics can be simple to achieve. However, the human touch can easily by forgotten as technical needs take precedence. Finishes, natural lighting and plants are not difficult to integrate into a building design. These are the elements a patient can most easily relate to, and they become part of the overall impression of a health care institution. When people walk through the facility doors, they trust that physicians and staff have the required knowledge and technical skills they need.
Human-centered design adds to the patient’s trust. Architectural design elements that emphasize the “feeling” of a space show sensitivity to the patient’s point of view, which can help set the tone for the entire medical experience.
What is a healing environment?
Every aspect of a facility should help patients and their families cope with the stress, uncertainty and difficulties of illness. A healing environment aids in bringing balance and stability to the mind, body and spirit of patients.
Healing environments—characterized by less clutter, more privacy and better exterior views—can reduce stress, lower blood pressure, reduce pain and hasten recovery, according to scientific research reported by the PeaceHealth organization.

Begin outside the building
A great opportunity to reassure patients with a positive image of the facility begins on the street, before patients enter the clinic or medical center. The sight of people coming and going, activity in and around the building, as well as landscaping, together create a presence within the community that will go a long way toward setting an image of care that patients may require now and in the future. The entrance should be sheltered from the elements, yet it should be accessible to the day-to-day life of the community. The entrance not only should be visible from the public side, but also should be continually observed by staff.
The reception area should be immediately inside the entrance to provide visual control should anyone need assistance. Since this is the point of first contact, it is critical to set the stage here for a favorable experience. Confusion is minimized when there is only one place to give information and it can be done in a confidential manner. Whenever possible, phone calls should be handled by a non-visible receptionist so that the visitor is always the focus of staff attention.
Therapeutic elements of the healing environment
The patient-centered environment should focus on these therapeutic elements:
- Reducing environmental stressors, such as noise and glaring lights.
- Providing natural surroundings, such as water elements and plants.
- Allowing patients to feel in control by giving them options, making their tasks intuitive, and providing the information they need.
- Encouraging social support, e.g., providing places for privacy and for families to be together.
- Providing positive distractions, such as art or exterior views.
Patient circulation system
The patient circulation system (the paths a patient uses to move around a medical facility) should be clearly identified to avoid confusion and a loss of control. Even with smaller medical centers, primary staff circulation should be distinct from public or patient travel. Interior designers can use different materials and finishes to give visual cues to the public. If the look of a public hallway is different from a nurse’s corridor, it subtly helps signal “stay out” to the public without being overbearing.
The circulation system also should have strategically located lighting to focus on objects and create nodes. A patient corridor can be transformed into an art gallery, thereby creating a more enjoyable trip. This way, the path seems shorter and produces a memorable experience, rather than simply being a means to get someplace.
The circulation system also should guide patients to lounges from the reception area. The term “patient lounge” presents a more positive image than the traditional name “waiting room.” Although it may not be possible to completely eliminate the need for patients to wait, their wait can be presented as a pleasant experience.
Natural lighting gives lounges a more open and calm feeling; however, many times the strategic location of these spaces prohibits the use of windows. If it is not possible to provide windows, skylights may be an alternative. Plants, including greenery or floral arrangements, create an agreeable place to rest the eye.
Large lounges should be broken down into a series of areas. This brings the scale closer to a residential living room than an airport terminal or bus depot. This can also allow your facility to have a defined family area with children’s activities and furniture, as well as a quieter space for reading or other activities. Visual observation of these spaces is maintained by using low walls. When choosing types of seating, designers should keep in mind that most people feel comfortable sitting in individual armchairs. However, some bariatric patients or parents with small children may prefer an oversize seat for comfort or comforting.

The exam rooms, diagnostic areas and treatment centers are the true destination for most visitors in the medical center. Here, technology is supreme and staff care is paramount. While medical arts and skills are of ultimate significance, materials and finishes that are calming and play down the threatening appearance of medical equipment can be reassuring. Unfamiliar technology can be intimidating when one doesn’t know how it is used. A comforting view will help put patients at ease. For example, a phlebotomy area that looks directly into the medical laboratory can cause more stress to patients who may already have anxiety about their health. Displaying an attractive piece of artwork can distract someone long enough for a blood draw. The paths patients use to move between the exam room and the diagnostic or treatment areas should be clearly marked. Additionally, the path leading patients toward the exit should be as convenient as the entrance. For example, the pathway leading patients out of the building should make it simple for them to access a reappointment desk or cashier counter if necessary.

Positive results
The patient-centered environment does not replace medical technology or skilled professionals, yet it is a simply way to show compassion and concern for the public and staff. Retention rates may be improved by providing a human-centered and supportive atmosphere. Also, financial donors may be more inclined to support this type of facility.
In a world of uncertainties, it is sometimes the comfortable and the familiar that are most reassuring to people. These components and others work together to ensure sensitive, empathetic care in a patient-friendly healing environment.
– by Richard Engan & Barbara Midgarden Marks
(originally published in Minnesota Physician)