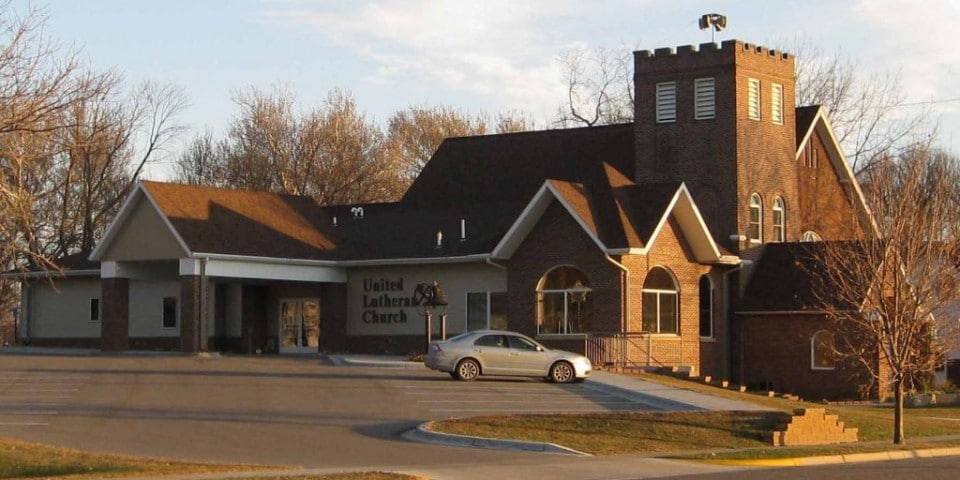The Shared Vision
Lake Lillian, MN
The United Lutheran Church project brought two Lutheran churches together to form one congregation. The needs of the project were accessible entrances; reuse of much of the existing structure; and new fellowship, meeting room and kitchen spaces.

Innovative Design
The addition brought the dining hall and fellowship areas out of the dark lower level up to the main floor of the building. The new fellowship hall is flexible for worship and dining. Large windows were added to provide connection to nature and the community. The building project was successful in attracting new members; reducing energy; and energizing members to virtually eliminate construction debt in a short amount of time.